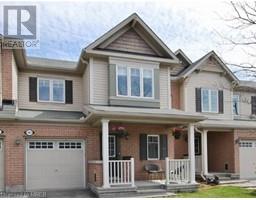1613 13 Avenue N Winston Churchill, Lethbridge, Alberta, CA
Address: 1613 13 Avenue N, Lethbridge, Alberta
Summary Report Property
- MKT IDA2150332
- Building TypeHouse
- Property TypeSingle Family
- StatusBuy
- Added13 weeks ago
- Bedrooms3
- Bathrooms2
- Area1221 sq. ft.
- DirectionNo Data
- Added On21 Aug 2024
Property Overview
Beautiful extremely well maintained home in North Lethbridge. Constantly been updated. 3 bedrooms on main level, large living room complete with glass sliding door onto front deck, large dining room with lots of windows for very nice bright room. There's a quaint breakfast area in kitchen. Lots of beautiful cedar woodworking including 2 custom built in china cabinets in the living room. Living room and dining room have custom made Spring Crest drapes. Built in custom made cedar shelving unit at front door. Back deck is accessed thru the dining room and is closed in, but can very easily can be changed to an open deck. Both bathrooms, 1 up and 1 down have be newly renovated with in the last year. Basement is fully finished complete with bathroom and very large family room which could be 2 separate areas if wanted. Laundry area has a wall of cabinets for storage along with a sink and lots of counter space with upper cabinets here. Utility room has shelving for storage along with a brand new hot water tank. The house has built in air conditioning and the furnace and air conditioner has just recently be inspected and all is perfect. The exterior and fencing is maintenance free. There is a shop at the back with a large garage door. There is underground sprinkler system in the front and the back. There is a shed in the back also. In the front there is a little white picket fence on the west side of the property. There is a full driveway up to the end of the house. The home is located within a 4 block radius of the elementary school, the middle school and the senior high school. It sits kiddy corner to a large park complete with playground equipment. Perfect location. (id:51532)
Tags
| Property Summary |
|---|
| Building |
|---|
| Land |
|---|
| Level | Rooms | Dimensions |
|---|---|---|
| Basement | Furnace | 7.25 Ft x 13.00 Ft |
| Family room | 27.25 Ft x 13.00 Ft | |
| 3pc Bathroom | 7.17 Ft x 6.67 Ft | |
| Other | 20.50 Ft x 11.25 Ft | |
| Laundry room | 8.25 Ft x 12.75 Ft | |
| Main level | Other | 5.25 Ft x 5.00 Ft |
| Kitchen | 9.08 Ft x 16.33 Ft | |
| Dining room | 10.33 Ft x 14.00 Ft | |
| Sunroom | 9.33 Ft x 18.33 Ft | |
| Living room | 19.75 Ft x 16.25 Ft | |
| 4pc Bathroom | 4.92 Ft x 9.58 Ft | |
| Bedroom | 13.25 Ft x 9.08 Ft | |
| Bedroom | 9.17 Ft x 9.67 Ft | |
| Primary Bedroom | 15.50 Ft x 10.92 Ft |
| Features | |||||
|---|---|---|---|---|---|
| Other | No Animal Home | No Smoking Home | |||
| None | Washer | Refrigerator | |||
| Dishwasher | Stove | Dryer | |||
| Central air conditioning | |||||






















































