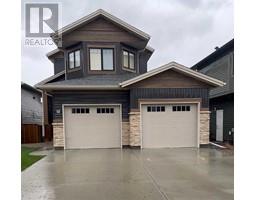17 Bluefox Place N Uplands, Lethbridge, Alberta, CA
Address: 17 Bluefox Place N, Lethbridge, Alberta
Summary Report Property
- MKT IDA2151790
- Building TypeHouse
- Property TypeSingle Family
- StatusBuy
- Added12 weeks ago
- Bedrooms4
- Bathrooms3
- Area1510 sq. ft.
- DirectionNo Data
- Added On26 Aug 2024
Property Overview
Discover your dream home in a serene cul-de-sac location! What a rare opportunity in today's market! Perfect for growing families or those seeking extra space. Originally the builder's own home, this custom built beauty boasts over 1500 sq ft on the upper 2 levels, quality craftsmanship and thoughtful design. A massive 4 bedroom (+den) , 3 bathroom 4 level split floor plan is sure to please. Additional features include walkout 3 level to lower level patio, family room w/fireplace, separate side basement entrance, central air, hardi board, stucco & brick exterior, custom blinds, valance lighting, ensuite bath, 3rd level laundry , formal dining, and so much more room on the 4th level to build some additional equity or space for enjoyment. Call your favorite REALTOR® for a viewing. (id:51532)
Tags
| Property Summary |
|---|
| Building |
|---|
| Land |
|---|
| Level | Rooms | Dimensions |
|---|---|---|
| Third level | Family room | 19.17 Ft x 13.08 Ft |
| Den | 10.42 Ft x 8.83 Ft | |
| Bedroom | 9.92 Ft x 9.83 Ft | |
| 3pc Bathroom | .00 Ft x .00 Ft | |
| Fourth level | Other | 26.75 Ft x 11.00 Ft |
| Main level | Dining room | 9.42 Ft x 10.75 Ft |
| Eat in kitchen | 18.17 Ft x 11.92 Ft | |
| Living room | 12.58 Ft x 15.92 Ft | |
| Upper Level | Primary Bedroom | 13.58 Ft x 13.33 Ft |
| Bedroom | 10.00 Ft x 10.25 Ft | |
| Bedroom | 11.50 Ft x 10.00 Ft | |
| 4pc Bathroom | .00 Ft x .00 Ft | |
| 3pc Bathroom | .00 Ft x .00 Ft |
| Features | |||||
|---|---|---|---|---|---|
| Cul-de-sac | No Smoking Home | Attached Garage(2) | |||
| Other | Parking Pad | Washer | |||
| Refrigerator | Dishwasher | Stove | |||
| Dryer | Oven - Built-In | Separate entrance | |||
| Walk-up | Central air conditioning | ||||















































