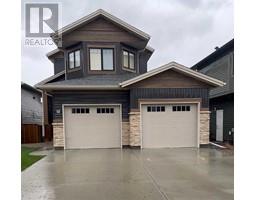805 27 Street N Majestic Place, Lethbridge, Alberta, CA
Address: 805 27 Street N, Lethbridge, Alberta
Summary Report Property
- MKT IDA2159465
- Building TypeHouse
- Property TypeSingle Family
- StatusBuy
- Added12 weeks ago
- Bedrooms3
- Bathrooms2
- Area1272 sq. ft.
- DirectionNo Data
- Added On26 Aug 2024
Property Overview
YOUR MONEY COULDN'T BUY YOU MORE! Unique 3 level split home with much more square footage than it appears from the adorable front elevation. Walking in at the main level you have a renovated kitchen w/built in eating booth, 4 piece bathroom, bedroom and formal dining. From there you split to either up or down. Family with hobbies ? You'll love this upper family/flex room! Simply a big bright area with picture windows & beaming sunlight flowing through. So many possibilities. Below that is the Lower level primary bedroom boasting the same size as up. Other lower level rooms featured include: an office, 3rd bedroom, 3 piece bathroom, games room and laundry. Strolling out back you'll find a floating deck with plenty of room for summer entertaining, a low, low maintenance yard, RV parking and 20x28 detached heated garage. Don't miss out! 'Call your REALTOR today (id:51532)
Tags
| Property Summary |
|---|
| Building |
|---|
| Land |
|---|
| Level | Rooms | Dimensions |
|---|---|---|
| Lower level | Bedroom | 10.33 Ft x 10.75 Ft |
| Family room | 12.83 Ft x 19.58 Ft | |
| 3pc Bathroom | 12.92 Ft x 15.42 Ft | |
| Office | 7.75 Ft x 13.92 Ft | |
| Primary Bedroom | 12.92 Ft x 15.42 Ft | |
| Main level | Other | 13.25 Ft x 15.17 Ft |
| Living room | 13.25 Ft x 17.75 Ft | |
| Bedroom | 9.42 Ft x 11.50 Ft | |
| 4pc Bathroom | Measurements not available | |
| Dining room | 11.50 Ft x 11.42 Ft | |
| Upper Level | Other | 12.92 Ft x 15.25 Ft |
| Features | |||||
|---|---|---|---|---|---|
| See remarks | Back lane | PVC window | |||
| Level | Concrete | Detached Garage(2) | |||
| Parking Pad | RV | Refrigerator | |||
| Dishwasher | Stove | Microwave Range Hood Combo | |||
| Window Coverings | Central air conditioning | ||||












































