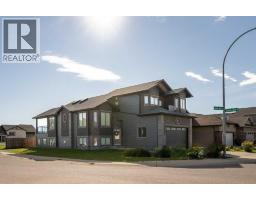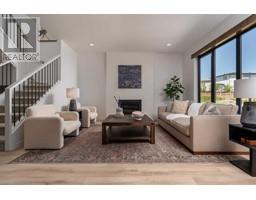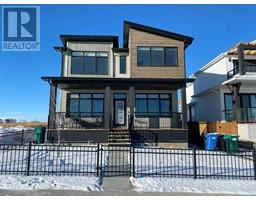1910 20 Street N Winston Churchill, Lethbridge, Alberta, CA
Address: 1910 20 Street N, Lethbridge, Alberta
Summary Report Property
- MKT IDA2181127
- Building TypeHouse
- Property TypeSingle Family
- StatusBuy
- Added17 weeks ago
- Bedrooms5
- Bathrooms3
- Area1640 sq. ft.
- DirectionNo Data
- Added On04 Dec 2024
Property Overview
Legally Suited! Spacious 5-Bedroom Bungalow Near Winston Churchill High School – A Must-See!Welcome to this meticulously maintained 1640 sq. ft. bungalow in the heart of north Lethbridge, located just a short walk from Winston Churchill High School. This charming property offers 5 bedrooms, 2.5 bathrooms, and an abundance of versatile living space, making it perfect for families, hobbyists, or anyone seeking a clean, well-kept home.Inside, you’ll find an extremely spacious layout with bright and inviting living areas, perfect for entertaining or everyday living. The converted garage offers endless possibilities—it’s ideal as a playroom, woodshop, or simply as additional storage space to keep everything organized.This home has been lovingly cared for over the years, giving it a welcoming feel from the moment you step through the door. Whether you're looking to settle down in a great neighborhood or invest in a property with amazing potential, this bungalow ticks all the boxes. Other upgrades include a furnace that was done within the last five years as well as a new torch down roof that was done approximately 8 to 10 years ago, along with a new front window. (id:51532)
Tags
| Property Summary |
|---|
| Building |
|---|
| Land |
|---|
| Level | Rooms | Dimensions |
|---|---|---|
| Basement | Other | 12.75 Ft x 14.83 Ft |
| 3pc Bathroom | Measurements not available | |
| Bedroom | 9.42 Ft x 14.33 Ft | |
| Recreational, Games room | 12.92 Ft x 20.08 Ft | |
| Bedroom | 12.67 Ft x 16.08 Ft | |
| Main level | Living room | 13.67 Ft x 18.83 Ft |
| Dining room | 13.67 Ft x 7.33 Ft | |
| Kitchen | 13.50 Ft x 9.83 Ft | |
| Bedroom | 9.92 Ft x 10.00 Ft | |
| Primary Bedroom | 10.00 Ft x 15.42 Ft | |
| 2pc Bathroom | Measurements not available | |
| 4pc Bathroom | Measurements not available | |
| Bedroom | 9.42 Ft x 14.42 Ft | |
| Storage | 13.58 Ft x 23.25 Ft |
| Features | |||||
|---|---|---|---|---|---|
| Carport | Garage | Other | |||
| Refrigerator | Dishwasher | Stove | |||
| Hood Fan | Window Coverings | Washer & Dryer | |||
| Separate entrance | Suite | None | |||






















































