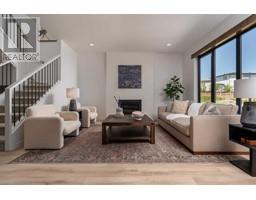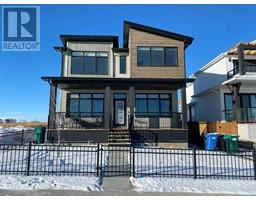215 Jessie Robinson Close N Legacy Ridge / Hardieville, Lethbridge, Alberta, CA
Address: 215 Jessie Robinson Close N, Lethbridge, Alberta
4 Beds3 Baths1099 sqftStatus: Buy Views : 316
Price
$415,000
Summary Report Property
- MKT IDA2191843
- Building TypeHouse
- Property TypeSingle Family
- StatusBuy
- Added4 days ago
- Bedrooms4
- Bathrooms3
- Area1099 sq. ft.
- DirectionNo Data
- Added On31 Mar 2025
Property Overview
Welcome to this perfect family home in Legacy Ridge, situated close to schools, the coulees, shopping, restaurants, and features 4 bedrooms and 3 bathrooms. This home has seen some recent updates including a fresh paint job top to bottom, a brand new hot water tank, and newly finished vinyl plank flooring. There is a large double detached garage with a private, fully landscaped backyard. The main floor has an open, vaulted ceiling concept perfect for hosting gatherings, and upstairs you will find a large master bedroom with a soaker tub in the ensuite. This home is priced to sell! Make sure you contact your favorite REALTOR® to book a showing! (id:51532)
Tags
| Property Summary |
|---|
Property Type
Single Family
Building Type
House
Square Footage
1099 sqft
Community Name
Legacy Ridge / Hardieville
Subdivision Name
Legacy Ridge / Hardieville
Title
Freehold
Land Size
4650 sqft|4,051 - 7,250 sqft
Built in
2006
Parking Type
Detached Garage(2)
| Building |
|---|
Bedrooms
Above Grade
3
Below Grade
1
Bathrooms
Total
4
Interior Features
Appliances Included
Refrigerator, Dishwasher, Stove, Microwave, Washer & Dryer
Flooring
Carpeted, Laminate, Linoleum, Vinyl Plank
Basement Type
Full (Finished)
Building Features
Features
Back lane
Foundation Type
Poured Concrete
Style
Detached
Architecture Style
4 Level
Square Footage
1099 sqft
Total Finished Area
1099 sqft
Structures
Deck
Heating & Cooling
Cooling
Central air conditioning
Heating Type
Forced air
Exterior Features
Exterior Finish
Vinyl siding
Neighbourhood Features
Community Features
Lake Privileges
Amenities Nearby
Park, Playground, Schools, Shopping, Water Nearby
Parking
Parking Type
Detached Garage(2)
| Land |
|---|
Lot Features
Fencing
Fence
Other Property Information
Zoning Description
R-SL
| Level | Rooms | Dimensions |
|---|---|---|
| Second level | 3pc Bathroom | Measurements not available |
| 4pc Bathroom | Measurements not available | |
| Primary Bedroom | 12.33 Ft x 13.67 Ft | |
| Bedroom | 9.67 Ft x 11.83 Ft | |
| Third level | 3pc Bathroom | Measurements not available |
| Bedroom | 9.83 Ft x 10.83 Ft | |
| Lower level | Bedroom | 15.42 Ft x 13.25 Ft |
| Features | |||||
|---|---|---|---|---|---|
| Back lane | Detached Garage(2) | Refrigerator | |||
| Dishwasher | Stove | Microwave | |||
| Washer & Dryer | Central air conditioning | ||||






















































