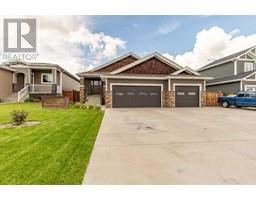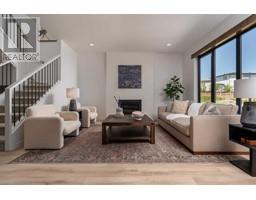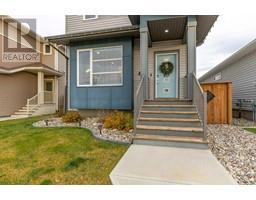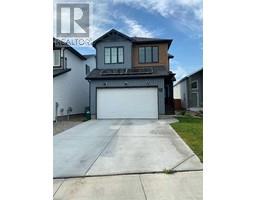223 Grand River Boulevard W Riverstone, Lethbridge, Alberta, CA
Address: 223 Grand River Boulevard W, Lethbridge, Alberta
4 Beds4 Baths2255 sqftStatus: Buy Views : 452
Price
$700,000
Summary Report Property
- MKT IDA2181870
- Building TypeHouse
- Property TypeSingle Family
- StatusBuy
- Added7 weeks ago
- Bedrooms4
- Bathrooms4
- Area2255 sq. ft.
- DirectionNo Data
- Added On04 Dec 2024
Property Overview
You won't need to win the lottery to get this dream home. This former prize home boasts 4 bedrooms and 3.5 bathrooms over 2255 sq.ft on a quiet corner lot in the sought after Riverstone Community. Fully loaded with features including central A/C, central vac, underground sprinklers, fireplace, floor to ceiling windows, wainscotting, designer lighting, oak flooring, and chef-worthy kitchen complete with granite counters and gas stove. This home is the wow-factor on all three levels and finishes off with a beautifully landscaped, fully fenced yard and double attached garage. Don't miss out on this rare opportunity. (id:51532)
Tags
| Property Summary |
|---|
Property Type
Single Family
Building Type
House
Storeys
1
Square Footage
2255 sqft
Community Name
Riverstone
Subdivision Name
Riverstone
Title
Freehold
Land Size
5507 sqft|4,051 - 7,250 sqft
Built in
2006
Parking Type
Attached Garage(2)
| Building |
|---|
Bedrooms
Above Grade
2
Below Grade
2
Bathrooms
Total
4
Partial
1
Interior Features
Appliances Included
Refrigerator, Gas stove(s), Dishwasher, Washer & Dryer
Flooring
Carpeted, Hardwood, Tile
Basement Type
Full (Finished)
Building Features
Features
Back lane, No neighbours behind, Closet Organizers, Gas BBQ Hookup
Foundation Type
Poured Concrete
Style
Detached
Construction Material
Wood frame
Square Footage
2255 sqft
Total Finished Area
2255 sqft
Fire Protection
Smoke Detectors
Heating & Cooling
Cooling
Central air conditioning
Heating Type
Forced air
Exterior Features
Exterior Finish
Stucco, Vinyl siding
Parking
Parking Type
Attached Garage(2)
Total Parking Spaces
2
| Land |
|---|
Lot Features
Fencing
Fence
Other Property Information
Zoning Description
R-L
| Level | Rooms | Dimensions |
|---|---|---|
| Second level | Primary Bedroom | 15.83 Ft x 19.92 Ft |
| 5pc Bathroom | 7.08 Ft x 19.50 Ft | |
| Other | 7.08 Ft x 6.92 Ft | |
| Basement | Bedroom | 13.00 Ft x 10.33 Ft |
| Bedroom | 13.00 Ft x 10.42 Ft | |
| 4pc Bathroom | 9.33 Ft x 4.92 Ft | |
| Recreational, Games room | 25.58 Ft x 41.17 Ft | |
| Furnace | 16.08 Ft x 8.58 Ft | |
| Main level | Living room | 21.50 Ft x 17.33 Ft |
| 2pc Bathroom | 7.25 Ft x 3.00 Ft | |
| Laundry room | 5.33 Ft x 9.17 Ft | |
| Kitchen | 26.08 Ft x 14.08 Ft | |
| Foyer | 8.08 Ft x 7.33 Ft | |
| Bedroom | 11.25 Ft x 15.08 Ft | |
| 3pc Bathroom | 9.33 Ft x 7.67 Ft |
| Features | |||||
|---|---|---|---|---|---|
| Back lane | No neighbours behind | Closet Organizers | |||
| Gas BBQ Hookup | Attached Garage(2) | Refrigerator | |||
| Gas stove(s) | Dishwasher | Washer & Dryer | |||
| Central air conditioning | |||||



































































