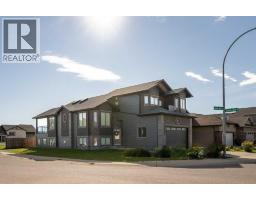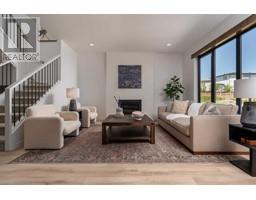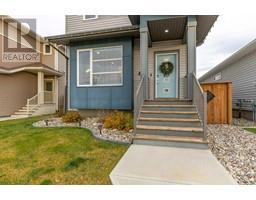3, 57 Aquitania Circle W The Crossings, Lethbridge, Alberta, CA
Address: 3, 57 Aquitania Circle W, Lethbridge, Alberta
Summary Report Property
- MKT IDA2175912
- Building TypeRow / Townhouse
- Property TypeSingle Family
- StatusBuy
- Added2 days ago
- Bedrooms3
- Bathrooms3
- Area1353 sq. ft.
- DirectionNo Data
- Added On04 Jan 2025
Property Overview
Welcome to this modern, move-in ready condo located in the highly sought-after community of Park Crossings in West Lethbridge. Just steps from Chinook High School, the YMCA, shopping, and beautiful parks, this 1,356 sq ft, two-story home offers convenience and style in an unbeatable location.As you enter, you’ll be greeted by a spacious, open-concept main floor with elegant finishes throughout. The kitchen features quartz countertops, sleek cabinetry, and a functional layout perfect for entertaining or family meals. A cozy back deck off the dining area is ideal for relaxing outdoors.Upstairs, you’ll find a luxurious primary suite with a 4-piece ensuite and a generous walk-in closet, providing ample space for all your needs. Two additional bedrooms and a second full bath offer plenty of room for family or guests.Additional highlights include a single attached garage, a convenient half bath on the main floor, and ample storage throughout. Don’t miss out on this beautifully finished condo in an exceptional community. (id:51532)
Tags
| Property Summary |
|---|
| Building |
|---|
| Land |
|---|
| Level | Rooms | Dimensions |
|---|---|---|
| Second level | Bedroom | 9.25 Ft x 12.33 Ft |
| Bedroom | 9.42 Ft x 13.83 Ft | |
| 4pc Bathroom | Measurements not available | |
| 4pc Bathroom | Measurements not available | |
| Primary Bedroom | 11.08 Ft x 12.50 Ft | |
| Main level | 2pc Bathroom | Measurements not available |
| Kitchen | 15.58 Ft x 13.50 Ft | |
| Dining room | 8.50 Ft x 11.08 Ft | |
| Living room | 10.83 Ft x 12.67 Ft |
| Features | |||||
|---|---|---|---|---|---|
| PVC window | No neighbours behind | Parking | |||
| Attached Garage(1) | Refrigerator | Dishwasher | |||
| Stove | Microwave Range Hood Combo | Window Coverings | |||
| Garage door opener | Separate entrance | Walk out | |||
| Central air conditioning | |||||

























































