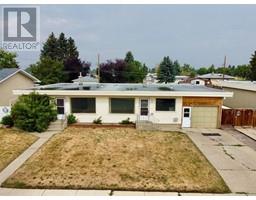3012 29 Street S Parkbridge Estates, Lethbridge, Alberta, CA
Address: 3012 29 Street S, Lethbridge, Alberta
Summary Report Property
- MKT IDA2159915
- Building TypeMobile Home
- Property TypeSingle Family
- StatusBuy
- Added12 weeks ago
- Bedrooms3
- Bathrooms2
- Area1368 sq. ft.
- DirectionNo Data
- Added On23 Aug 2024
Property Overview
Discover tranquility and convenience at 3012 29 St S, Lethbridge—a charming manufactured home ideally situated in a serene, adult-only community for individuals aged 55 and above. This new listing features a substantial interior living space of 1,368 sqft, comprising three cozy bedrooms and two full bathrooms, crafted to cater to your comfort and privacy.The external allure includes a park-like setting where one can frequently spot deer meandering through the yard, adding a touch of nature's serenity to everyday living. This home is not only a peaceful retreat but also offers practical amenities like a large single garage with custom storage solutions, perfect for keeping your space organized.Conveniently located, the property ensures easy access to essential services and leisure activities. Only a short distance away are popular attractions and facilities such as Costco and Enmax Center, along with the close proximity to Mayor Magrath Dr & 16 Ave S bus station, simplifying travel and shopping expeditions. Furthermore, the residency is near scenic walking paths and a clubhouse, available for booking, enhancing your social and active lifestyle.This attractive home balancing nature with accessibility is an ideal choice for those seeking a comfortable, community-focused living environment. Experience the blend of outdoor beauty and neighborhood conveniences at this splendid location in Lethbridge. (id:51532)
Tags
| Property Summary |
|---|
| Building |
|---|
| Level | Rooms | Dimensions |
|---|---|---|
| Main level | Living room | 19.00 Ft x 13.00 Ft |
| Dining room | 13.17 Ft x 9.00 Ft | |
| Kitchen | 13.17 Ft x 9.83 Ft | |
| Primary Bedroom | 15.50 Ft x 13.00 Ft | |
| 3pc Bathroom | 10.33 Ft x 7.00 Ft | |
| Bedroom | 11.42 Ft x 13.00 Ft | |
| Bedroom | 10.42 Ft x 10.83 Ft | |
| 4pc Bathroom | 7.75 Ft x 5.00 Ft |
| Features | |||||
|---|---|---|---|---|---|
| Attached Garage(1) | Refrigerator | Dishwasher | |||
| Stove | Dryer | ||||












































