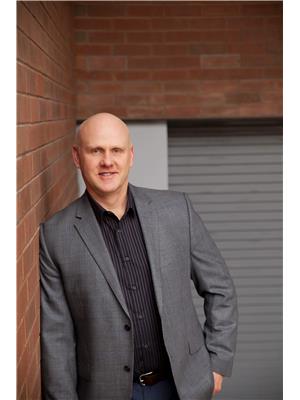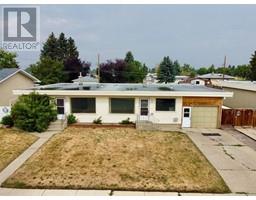5, 266 Couleesprings Terrace S Southgate, Lethbridge, Alberta, CA
Address: 5, 266 Couleesprings Terrace S, Lethbridge, Alberta
Summary Report Property
- MKT IDA2140296
- Building TypeRow / Townhouse
- Property TypeSingle Family
- StatusBuy
- Added22 weeks ago
- Bedrooms3
- Bathrooms3
- Area1597 sq. ft.
- DirectionNo Data
- Added On18 Jun 2024
Property Overview
Discover the perfect blend of comfort and convenience in this elegant 3-bedroom, 2.5-bathroom condo located at 5-266 Couleesprings Terrace S, Lethbridge, AB. Boasting 1597 sq ft of well-designed living space, this property features an open concept main floor with a well-appointed kitchen including built-in appliances and quartz countertops. Upstairs, the bedrooms offer private retreats with plenty of space and light. The primary suite features an en-suite bathroom, ensuring a private and luxurious space to unwind.Nestled in a tranquil Southside location within the Block 19 Condo development, this home promises a worry-free lifestyle. Additionally, the double attached garage adds to the convenience.Enjoy proximity to essential lifestyle amenities: all your shopping, dining needs, and Southgate Park, merely a stone's throw away, offers lush green spaces for recreation. Mayor Magrath Dr & 16 Ave S, easily accessible, ensures you're well-connected to the rest of the city.This condo is a perfect match for those seeking a stylish, maintenance-free living environment in a vibrant community. Make it yours today! (id:51532)
Tags
| Property Summary |
|---|
| Building |
|---|
| Land |
|---|
| Level | Rooms | Dimensions |
|---|---|---|
| Second level | Dining room | 14.08 Ft x 11.42 Ft |
| Kitchen | 15.83 Ft x 13.33 Ft | |
| Living room | 19.50 Ft x 11.00 Ft | |
| 2pc Bathroom | 6.83 Ft x 4.83 Ft | |
| Third level | Primary Bedroom | 11.92 Ft x 12.67 Ft |
| 3pc Bathroom | 9.00 Ft x 7.08 Ft | |
| Bedroom | 11.00 Ft x 9.67 Ft | |
| Bedroom | 9.33 Ft x 9.08 Ft | |
| 4pc Bathroom | 8.92 Ft x 4.92 Ft |
| Features | |||||
|---|---|---|---|---|---|
| Treed | Shared | Attached Garage(2) | |||
| Garage | Heated Garage | Washer | |||
| Refrigerator | Cooktop - Gas | Dishwasher | |||
| Dryer | Microwave | Oven - Built-In | |||
| Central air conditioning | |||||























































