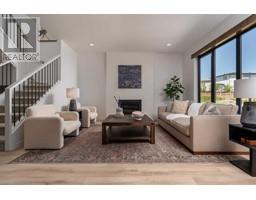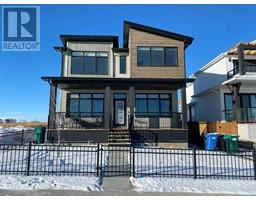516 13 Street S London Road, Lethbridge, Alberta, CA
Address: 516 13 Street S, Lethbridge, Alberta
Summary Report Property
- MKT IDA2199445
- Building TypeHouse
- Property TypeSingle Family
- StatusBuy
- Added4 weeks ago
- Bedrooms3
- Bathrooms3
- Area1950 sq. ft.
- DirectionNo Data
- Added On08 Mar 2025
Property Overview
You've driven by and wondered what it would be like to live here - well now's your chance to own it! This charming London Road property features all the character and warmth you'd expect! You'll love all the natural lighting throughout - bringing the outdoors inside! There's a spacious entry area, rich hardwood running up the stairs, high ceilings and crown molding in the formal living and dining rooms; a cozy family room with a gas fireplace and pine ceiling & skylights all overlooking a picturesque back garden. Upstairs are 3 bedrooms all with large closet spaces & a full bathroom. The lower level will give you lots of options for another bedroom, a games/toy/rec room, office or craft space. You'll find laundry conveniently located on the main floor as well as a 3 piece bath. The back yard/garden is so pretty & fabulous! You'll host garden parties for your family & friends - there's a paving stone patio & winding walkways among the apple & plum trees, raised garden boxes and lush grass (underground sprinklers too!) Enjoy time on the maintenance-free deck and not worry about painting anything! The house is also wrapped in Hardi-board. You'll find lots of natural lighting in the garden shed and garage too! The sellers updated the shingles south side 6 & north part 12 years ago; the family room torch down roof material is 2 years old; the hot water tank is 5 years old; the dishwasher, stove, OTR, washer & dryer are all between 6 months & 2 years old; the furnace was replaced 2 weeks ago($7800). Check out all the pictures and call your Realtor to book a showing! (id:51532)
Tags
| Property Summary |
|---|
| Building |
|---|
| Land |
|---|
| Level | Rooms | Dimensions |
|---|---|---|
| Second level | Primary Bedroom | 19.00 Ft x 11.83 Ft |
| Bedroom | 15.42 Ft x 9.58 Ft | |
| Bedroom | 11.33 Ft x 9.67 Ft | |
| 4pc Bathroom | Measurements not available | |
| Lower level | Recreational, Games room | 12.75 Ft x 11.92 Ft |
| Den | 12.75 Ft x 11.42 Ft | |
| Other | 11.50 Ft x 8.25 Ft | |
| 4pc Bathroom | Measurements not available | |
| Office | 10.92 Ft x 6.58 Ft | |
| Main level | Living room | 17.33 Ft x 13.42 Ft |
| Dining room | 13.42 Ft x 11.67 Ft | |
| Family room | 19.67 Ft x 14.92 Ft | |
| Kitchen | 17.25 Ft x 12.50 Ft | |
| 3pc Bathroom | Measurements not available | |
| Laundry room | Measurements not available |
| Features | |||||
|---|---|---|---|---|---|
| Back lane | French door | No Animal Home | |||
| No Smoking Home | Detached Garage(2) | Central air conditioning | |||




































































