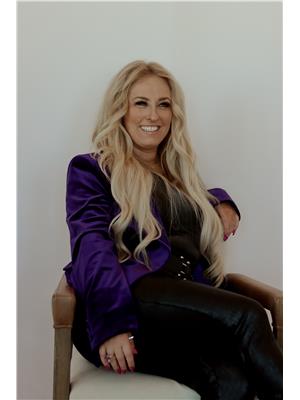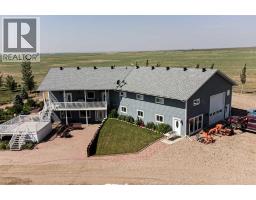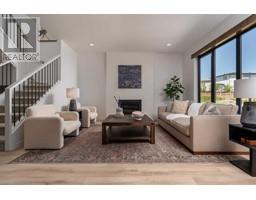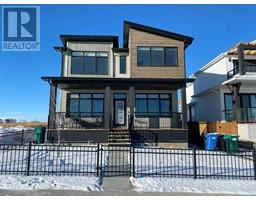555 Moonlight Lane W Copperwood, Lethbridge, Alberta, CA
Address: 555 Moonlight Lane W, Lethbridge, Alberta
Summary Report Property
- MKT IDA2200885
- Building TypeHouse
- Property TypeSingle Family
- StatusBuy
- Added1 days ago
- Bedrooms3
- Bathrooms3
- Area1651 sq. ft.
- DirectionNo Data
- Added On06 Apr 2025
Property Overview
You’ll just love this floor plan!This beautiful open-concept kitchen features white quartz countertops, stainless steel appliances, a black sill granite sink, and a walk-in pantry. The dining room is spacious, highlighted by a striking black feature wall. There is a massive dining room table, and a large walkway that separates the dining room from the kitchen; however, the living room is the true showstopper of this home. It boasts vaulted ceilings, pot lights, and abundant windows that fill the space with natural light!This two-story home offers air conditioning and a washer and dryer conveniently located on the second floor, between all the bedrooms, so there’s no need to climb the stairs to do laundry. There are two additional bedrooms adjacent to the primary suite at the front of the home, and you’ll be amazed by the size of the walk-in closet. There is also extra linen storage at the end of the hallway leading to the spare bedrooms.The property includes underground sprinklers, a small raised garden box, a gravel parking pad located at the rear off the back alley, and a fenced yard. The deck off the kitchen features pressure-treated wood, stairs to grade and a black aluminum railing that complements the home's accents.Additionally, there is a single attached garage with a gas rough-in and garage shelving.The basement is a blank slate, providing the potential for another bedroom, bathroom, and living space!Contact your favorite REALTOR® today for a viewing of this home in the desirable family neighborhood of Copperwood. (id:51532)
Tags
| Property Summary |
|---|
| Building |
|---|
| Land |
|---|
| Level | Rooms | Dimensions |
|---|---|---|
| Main level | Dining room | 12.33 Ft x 13.00 Ft |
| Living room | 14.17 Ft x 13.00 Ft | |
| Kitchen | 15.50 Ft x 10.00 Ft | |
| 2pc Bathroom | 4.83 Ft x 5.83 Ft | |
| Upper Level | Primary Bedroom | 12.83 Ft x 12.83 Ft |
| 4pc Bathroom | 5.92 Ft x 9.42 Ft | |
| Bedroom | 11.58 Ft x 11.25 Ft | |
| Bedroom | 13.67 Ft x 11.25 Ft | |
| 4pc Bathroom | 8.50 Ft x 5.83 Ft | |
| Other | 8.42 Ft x 5.75 Ft |
| Features | |||||
|---|---|---|---|---|---|
| Closet Organizers | Attached Garage(1) | Refrigerator | |||
| Dishwasher | Stove | Microwave | |||
| Window Coverings | Washer & Dryer | Central air conditioning | |||

















































