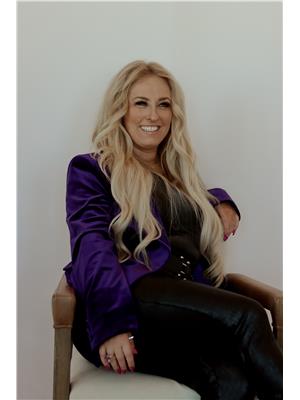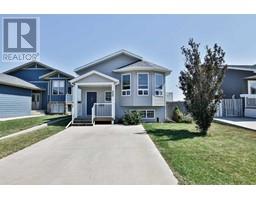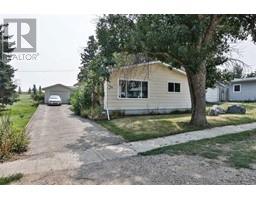518 Devonia Road W The Crossings, Lethbridge, Alberta, CA
Address: 518 Devonia Road W, Lethbridge, Alberta
Summary Report Property
- MKT IDA2156803
- Building TypeHouse
- Property TypeSingle Family
- StatusBuy
- Added14 weeks ago
- Bedrooms4
- Bathrooms3
- Area1019 sq. ft.
- DirectionNo Data
- Added On12 Aug 2024
Property Overview
This home boasts impressive street appeal with Composite Siding and a stunning front foyer, perfectly designed for a charming bistro table. This is a rare find: a legally suited home with an attached heated double garage! The property features two bedrooms and two bathrooms upstairs, along with two bedrooms and one bathroom downstairs.As you approach the main floor, you'll notice that the entryway has been updated with glass and maple railing on the stairs.Upon reaching the main floor, you’ll find a kitchen equipped with stainless steel appliances and granite countertops throughout. The kitchen also includes a corner pantry and a side broom closet… you can never have too much storage.The main floor offers an open-concept layout with a small deck off the dining room. The basement features a walkout design, allowing for ample natural light due to the large windows. There is a backyard patio space and a 20’ x 20’ parking pad just steps from your back door!Since this home is legally suited, it offers two heat sources and on-demand hot water, ensuring that no one ever runs out of hot water. To enhance soundproofing, sound dampening features have been installed, including a soundbar in the ceiling and two layers of drywall.Each suite has its own stacking laundry, making it convenient for both residents and renters.Additional features include underground sprinklers, partial fencing, a dog door, and a dog run on the side of the home, a feature from when the sellers lived here.This is an investment opportunity you do not want to miss! Call your favourite REALTOR®? today and book a viewing!! (id:51532)
Tags
| Property Summary |
|---|
| Building |
|---|
| Land |
|---|
| Level | Rooms | Dimensions |
|---|---|---|
| Main level | Living room | 12.92 Ft x 13.00 Ft |
| Dining room | 8.75 Ft x 10.50 Ft | |
| Kitchen | 12.83 Ft x 11.58 Ft | |
| Foyer | 7.58 Ft x 8.50 Ft | |
| 4pc Bathroom | 8.33 Ft x 4.92 Ft | |
| Bedroom | 10.17 Ft x 12.00 Ft | |
| Primary Bedroom | 13.67 Ft x 10.92 Ft | |
| 3pc Bathroom | 4.83 Ft x 9.08 Ft | |
| Unknown | Living room | 14.42 Ft x 9.92 Ft |
| Bedroom | 10.83 Ft x 9.08 Ft | |
| Bedroom | 10.83 Ft x 9.17 Ft | |
| Furnace | 9.67 Ft x 12.50 Ft | |
| 4pc Bathroom | 8.08 Ft x 4.92 Ft | |
| Kitchen | 11.75 Ft x 11.25 Ft | |
| Dining room | 14.42 Ft x 7.75 Ft |
| Features | |||||
|---|---|---|---|---|---|
| Back lane | Attached Garage(2) | Garage | |||
| Heated Garage | Parking Pad | Refrigerator | |||
| Dishwasher | Microwave Range Hood Combo | Window Coverings | |||
| Washer/Dryer Stack-Up | Suite | Central air conditioning | |||























































