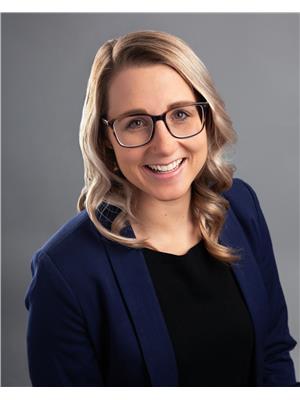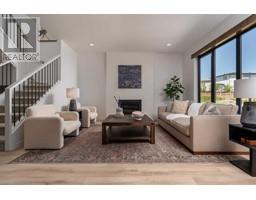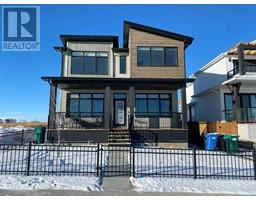641 8 Street S London Road, Lethbridge, Alberta, CA
Address: 641 8 Street S, Lethbridge, Alberta
Summary Report Property
- MKT IDA2187357
- Building TypeHouse
- Property TypeSingle Family
- StatusBuy
- Added2 days ago
- Bedrooms3
- Bathrooms3
- Area2080 sq. ft.
- DirectionNo Data
- Added On06 Apr 2025
Property Overview
This charming 1910 character home defines timeless elegance, offering warmth and sophistication in a mature, tree-lined neighbourhood. The two-story plus loft features rich hardwood floors, intricate woodwork, and a stunning stained glass window that adds a touch of historic charm. With three spacious bedrooms and two beautifully updated bathrooms, with a third 3 pc in the basement ; designed for both comfort and style.Enjoy morning coffee on the inviting covered front veranda or take in the city skyline from the private rooftop patio. The oversized, heated double garage provides ample space for vehicles and storage. Nestled in a community with mature trees and a welcoming atmosphere, and a short walk to downtown. This home is a rare find that seamlessly combines history, character, and modern convenience. (id:51532)
Tags
| Property Summary |
|---|
| Building |
|---|
| Land |
|---|
| Level | Rooms | Dimensions |
|---|---|---|
| Second level | Primary Bedroom | 15.25 Ft x 10.67 Ft |
| 4pc Bathroom | Measurements not available | |
| Bedroom | 13.58 Ft x 11.42 Ft | |
| Laundry room | 15.17 Ft x 10.92 Ft | |
| Third level | Loft | 13.67 Ft x 28.00 Ft |
| Basement | 3pc Bathroom | 8.50 Ft x 5.67 Ft |
| Bedroom | 11.33 Ft x 11.42 Ft | |
| Storage | 10.42 Ft x 21.00 Ft | |
| Storage | 9.92 Ft x 6.00 Ft | |
| Main level | Foyer | 8.33 Ft x 12.08 Ft |
| Living room | 14.67 Ft x 13.67 Ft | |
| Kitchen | 13.08 Ft x 10.92 Ft | |
| 4pc Bathroom | 5.00 Ft x 6.67 Ft |
| Features | |||||
|---|---|---|---|---|---|
| Back lane | Detached Garage(2) | Refrigerator | |||
| Dishwasher | Stove | Washer & Dryer | |||
| None | |||||






















































