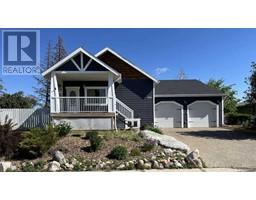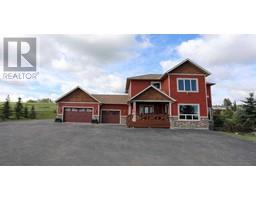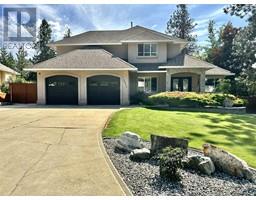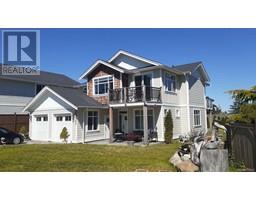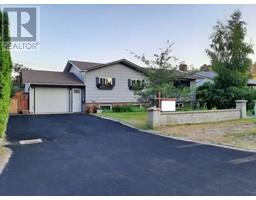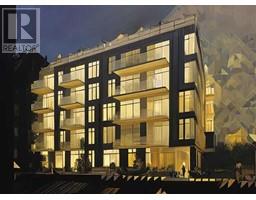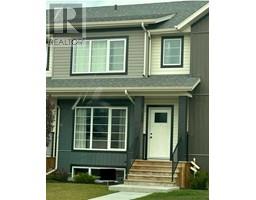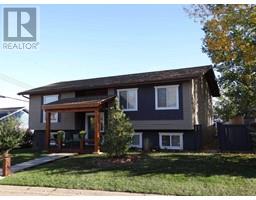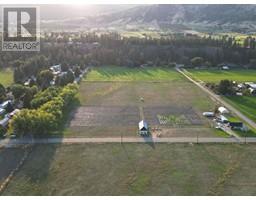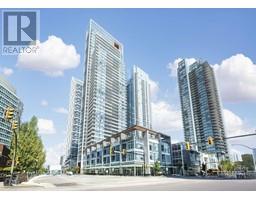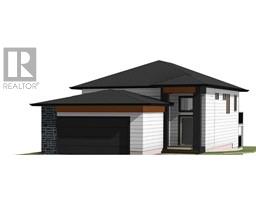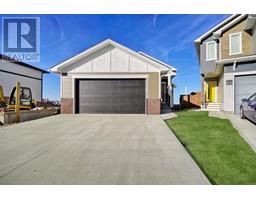7 Canyon Court W Paradise Canyon, Lethbridge, Alberta, CA
Address: 7 Canyon Court W, Lethbridge, Alberta
Summary Report Property
- MKT IDA2229706
- Building TypeRow / Townhouse
- Property TypeSingle Family
- StatusBuy
- Added3 weeks ago
- Bedrooms2
- Bathrooms2
- Area1345 sq. ft.
- DirectionNo Data
- Added On11 Jun 2025
Property Overview
For more information, please click Brochure button. Discover the epitome of luxury living in this stunning 2-bedroom, 2-bathroom condo, situated on the second Level of the prestigious Paradise Canyon. Featuring modern upgrades throughout, this home is a true gem. The spacious primary bedroom offers breathtaking views of the coulees, while the second bedroom boasts a charming walkout balcony. With ceilings soaring over 9 feet high, the living room provides an open and airy feel, perfect for relaxing or entertaining. The kitchen and dining area flow seamlessly onto a private patio, where you can fully immerse yourself in the serene Coulee Views. Step outside and explore the walking trails, ideal for invigorating winter strolls or peaceful summer evenings. The Building Property has No Amenities connection to the Paradise Canyon Golf Resort. This exceptional home delivers on every front. A perfect 10/10 in every way! (id:51532)
Tags
| Property Summary |
|---|
| Building |
|---|
| Land |
|---|
| Level | Rooms | Dimensions |
|---|---|---|
| Main level | 4pc Bathroom | 11.83 Ft x 6.00 Ft |
| 4pc Bathroom | 5.00 Ft x 5.33 Ft | |
| Bedroom | 10.83 Ft x 10.58 Ft | |
| Den | 12.08 Ft x 10.00 Ft | |
| Dining room | 14.35 Ft x 9.25 Ft | |
| Kitchen | 12.00 Ft x 9.83 Ft | |
| Living room | 13.58 Ft x 19.00 Ft | |
| Primary Bedroom | 15.58 Ft x 17.12 Ft |
| Features | |||||
|---|---|---|---|---|---|
| Other | PVC window | Closet Organizers | |||
| No Animal Home | No Smoking Home | Carport | |||
| Attached Garage(1) | Refrigerator | Dishwasher | |||
| Stove | Microwave | Microwave Range Hood Combo | |||
| Window Coverings | Garage door opener | Washer & Dryer | |||
| None | Swimming | Recreation Centre | |||


























