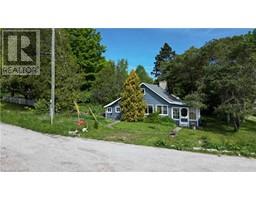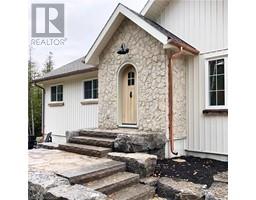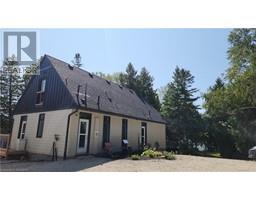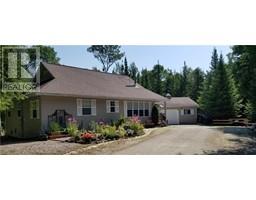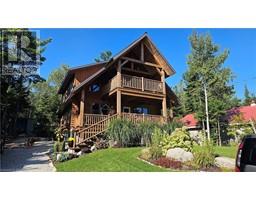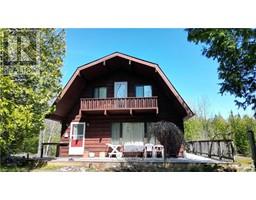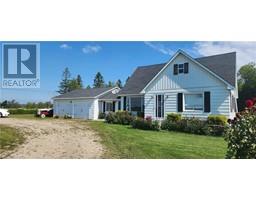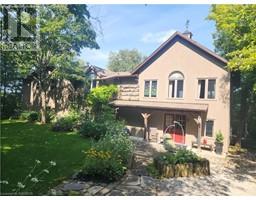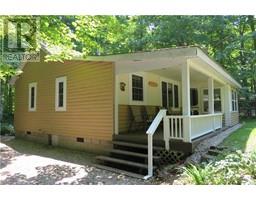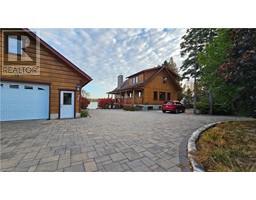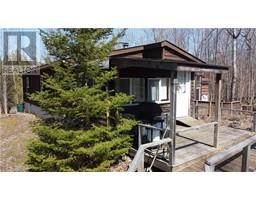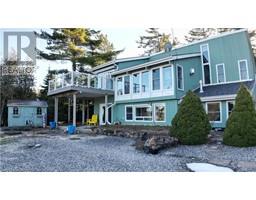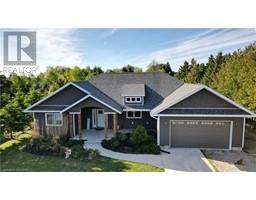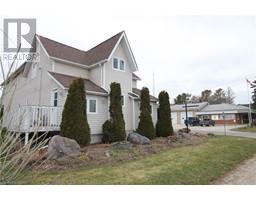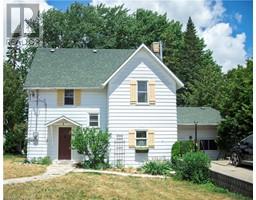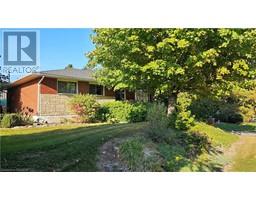150 MOORE Street Northern Bruce Peninsula, Lion's Head, Ontario, CA
Address: 150 MOORE Street, Lion's Head, Ontario
Summary Report Property
- MKT ID40582503
- Building TypeHouse
- Property TypeSingle Family
- StatusBuy
- Added1 weeks ago
- Bedrooms4
- Bathrooms2
- Area1020 sq. ft.
- DirectionNo Data
- Added On18 Jun 2024
Property Overview
Water view of Georgian Bay! This contemporary designed custom built - four bedroom, two bath four season cottage located on exclusive Moore Street in Lion's Head. Gorgeous views of the bay and cape to cape escarpment. Cottage shows really well - high ceilings with plenty of windows that allows for much natural light. Main floor has an open concept area with a walkout to deck to a spectacular view of the bay! Wood stove in living area to enjoy and it comfortably heats up the cottage. There is a small deck for the barbecue that has a direct line to the propane tank - no need to change the small canisters. Two bedrooms, a two piece powder room, an large foyer/mud room with laundry facilities. The second level has two additional bedrooms and a four piece bathroom. Basement is full (walkup) that is completely insulated (unfinished) and would make a nice recreational room and an exercise area or just additional space for the kids or grandkids to play! The main heat source is propane forced air. The cottage was built in 2019; it comes completely furnished, is ready for possession and it could be yours to start making family memories! Taxes: $4513.09. Property is located on a year round paved municipal road. Access to the shore is possible just down the escarpment. Close to the Bruce Trail, downtown shopping, beautiful sandy beach, marina, and all other amenities within the village of Lion's Head. (id:51532)
Tags
| Property Summary |
|---|
| Building |
|---|
| Land |
|---|
| Level | Rooms | Dimensions |
|---|---|---|
| Second level | 4pc Bathroom | 8'4'' x 5'2'' |
| Bedroom | 12'0'' x 9'8'' | |
| Bedroom | 12'0'' x 10'0'' | |
| Basement | Utility room | 30'0'' x 11'10'' |
| Recreation room | 30'0'' x 16'8'' | |
| Main level | Mud room | 8'10'' x 7'0'' |
| 2pc Bathroom | 6'0'' x 2'10'' | |
| Kitchen | 13'10'' x 9'9'' | |
| Living room/Dining room | 21'2'' x 16'0'' | |
| Bedroom | 12'2'' x 9'8'' | |
| Primary Bedroom | 12'0'' x 10'0'' |
| Features | |||||
|---|---|---|---|---|---|
| Crushed stone driveway | Country residential | Dishwasher | |||
| Dryer | Microwave | Refrigerator | |||
| Washer | Gas stove(s) | Window Coverings | |||
| None | |||||

















































