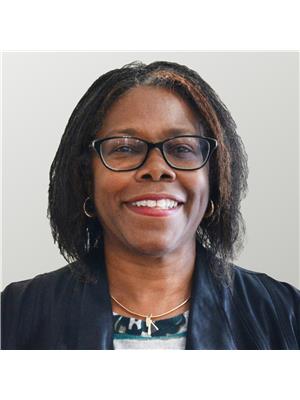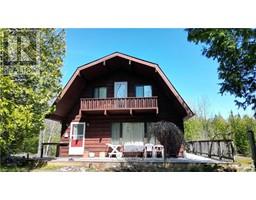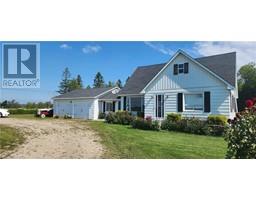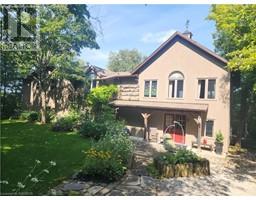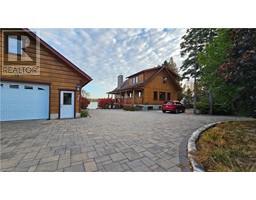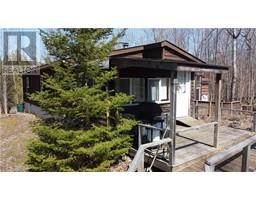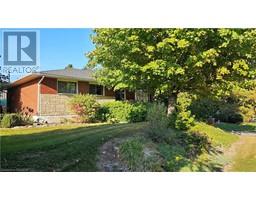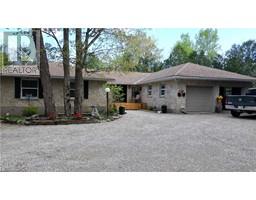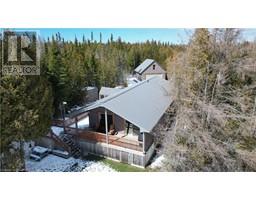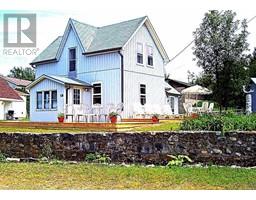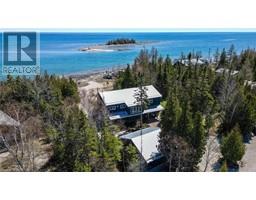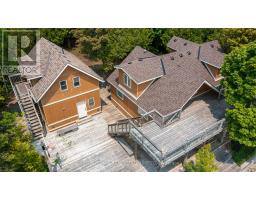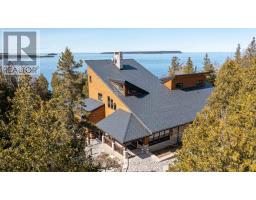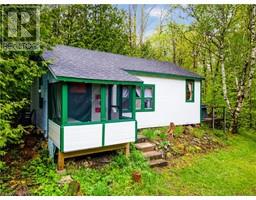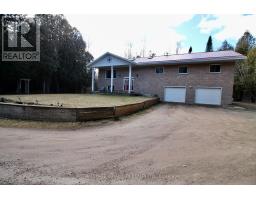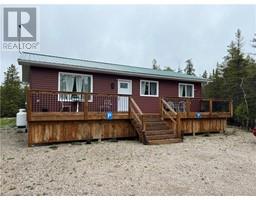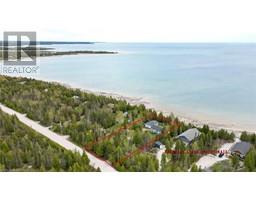75 PARKER ISLAND Road Northern Bruce Peninsula, Northern Bruce Peninsula, Ontario, CA
Address: 75 PARKER ISLAND Road, Northern Bruce Peninsula, Ontario
Summary Report Property
- MKT ID40529050
- Building TypeHouse
- Property TypeSingle Family
- StatusBuy
- Added22 weeks ago
- Bedrooms3
- Bathrooms2
- Area1584 sq. ft.
- DirectionNo Data
- Added On18 Jun 2024
Property Overview
A rare find on Parker Island! This storey and a half, three bedroom, two bath home or four season cottage could be yours! Main floor has living area, large dining area with walkout to spacious deck which overlooks the water. Primary bedroom with a four piece en suite with a jacuzzi tub. Modern kitchen with large windows, a combination foyer/mudroom with laundry facilities and there is a three piece bath. Second level has large loft bedroom with a Juliet balcony and a third separate bedroom. There is a boathouse with marine rails and large docking facilities that could moor a few watercrafts. There is also a Bunkie for extra sleepovers. Heating is in-floor and electric baseboard. Stamped concrete patio leading to the dock. Private setting. Property makes for a nice year round home or four season cottage! Waterfront is prime! The lot is 80 feet wide at the road, is 125 feet wide at the waterside, and is 200 feet deep. Taxes:$4,392.88. Property is located on a year round private road. (id:51532)
Tags
| Property Summary |
|---|
| Building |
|---|
| Land |
|---|
| Level | Rooms | Dimensions |
|---|---|---|
| Second level | Bedroom | 12'0'' x 15'4'' |
| Bedroom | 29'0'' x 15'4'' | |
| Main level | Full bathroom | 12'0'' x 11'0'' |
| Living room | 16'0'' x 11'4'' | |
| Primary Bedroom | 12'0'' x 11'0'' | |
| Dining room | 11'2'' x 11'2'' | |
| Kitchen | 11'8'' x 11'6'' | |
| 3pc Bathroom | 6'0'' x 11'0'' | |
| Foyer | 6'0'' x 11'2'' |
| Features | |||||
|---|---|---|---|---|---|
| Crushed stone driveway | Country residential | Dishwasher | |||
| Dryer | Refrigerator | Stove | |||
| Washer | Window Coverings | None | |||















































