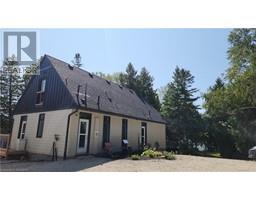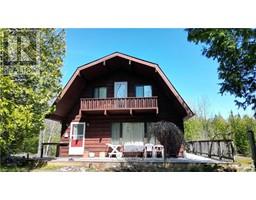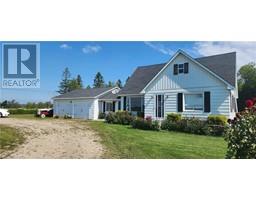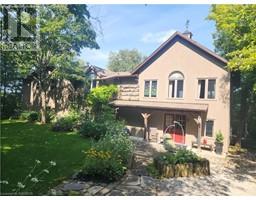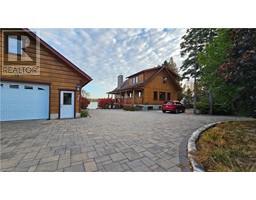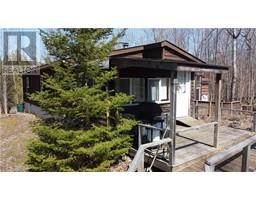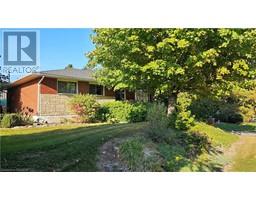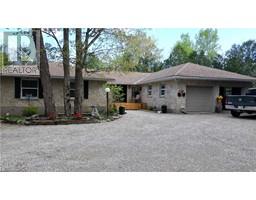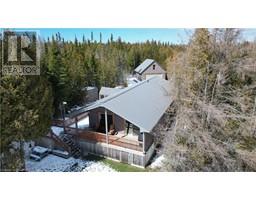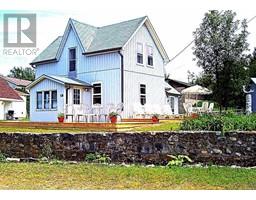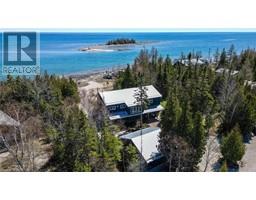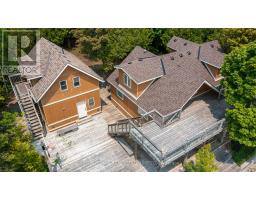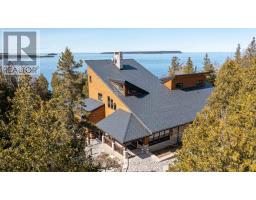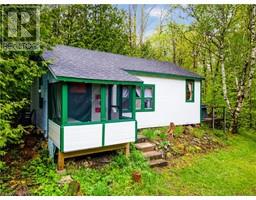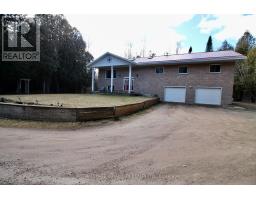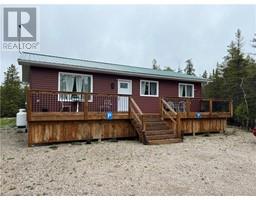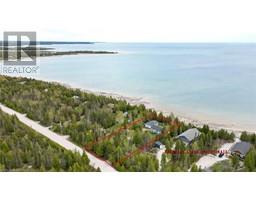45 BAYWATCH Drive Northern Bruce Peninsula, Northern Bruce Peninsula, Ontario, CA
Address: 45 BAYWATCH Drive, Northern Bruce Peninsula, Ontario
Summary Report Property
- MKT ID40573706
- Building TypeHouse
- Property TypeSingle Family
- StatusBuy
- Added22 weeks ago
- Bedrooms2
- Bathrooms1
- Area900 sq. ft.
- DirectionNo Data
- Added On18 Jun 2024
Property Overview
It's the Cottage! Yes, the cottage! This rustic and charming two bedroom, four piece bath cottage located in the hamlet of Pike Bay. It has been the family cottage for decades and now you can have the opportunity to make future family memories! Property is nice and private, located on a year round quiet No Exit road. Cottage has an open concept living/dining, separate galley style kitchen with walkout, two bedrooms, updated four piece bathroom and a good size sitting room with a walkout to deck. Roof is metal, the electrical panel is 100 amp with an upgraded service. Wood stove in living area (not W.E.T.T. certified). Storage shed in the rear to house some of the toys. Taxes:$1169.25. The property comes completely furnished with the exception of a few items and can be yours! Seller also had deeded water access registered on title. Cottage is insulated as much as the Seller only uses it for three seasons. (id:51532)
Tags
| Property Summary |
|---|
| Building |
|---|
| Land |
|---|
| Level | Rooms | Dimensions |
|---|---|---|
| Main level | 4pc Bathroom | Measurements not available |
| Sitting room | 12'2'' x 11'8'' | |
| Bedroom | 11'6'' x 7'10'' | |
| Bedroom | 11'6'' x 8'0'' | |
| Kitchen | 11'4'' x 7'4'' | |
| Living room/Dining room | 23'8'' x 11'8'' |
| Features | |||||
|---|---|---|---|---|---|
| Crushed stone driveway | Country residential | Refrigerator | |||
| Stove | Window Coverings | None | |||











































