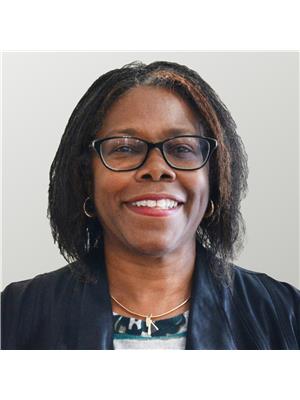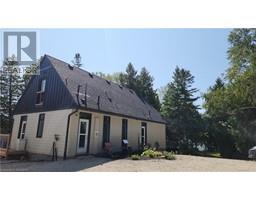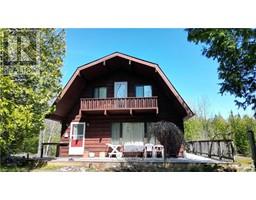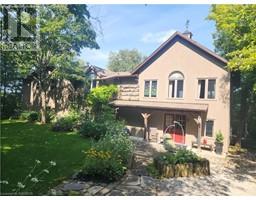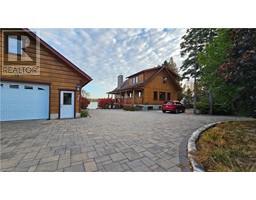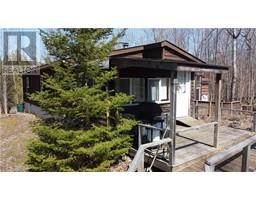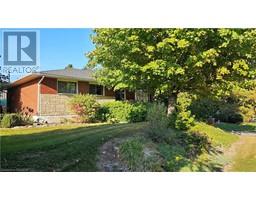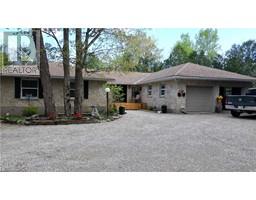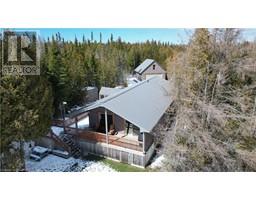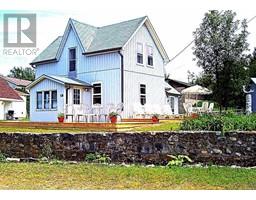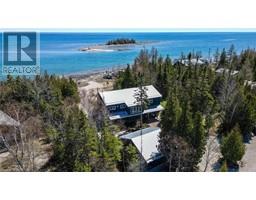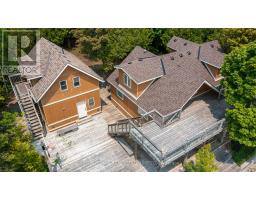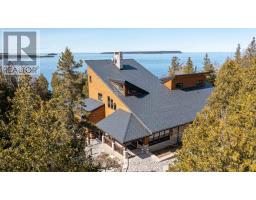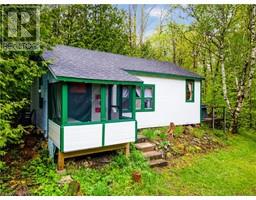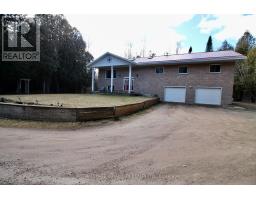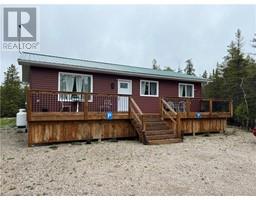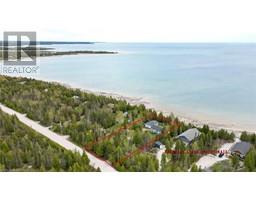114 LINDSAY ROAD 5 Northern Bruce Peninsula, Northern Bruce Peninsula, Ontario, CA
Address: 114 LINDSAY ROAD 5, Northern Bruce Peninsula, Ontario
2 Beds2 Baths1500 sqftStatus: Buy Views : 1002
Price
$379,000
Summary Report Property
- MKT ID40583020
- Building TypeHouse
- Property TypeSingle Family
- StatusBuy
- Added22 weeks ago
- Bedrooms2
- Bathrooms2
- Area1500 sq. ft.
- DirectionNo Data
- Added On18 Jun 2024
Property Overview
Neat starter home, located just a short drive to Lion's Head. Home is situated on an acre size lot (165 feet x 264 feet) that is landscaped and treed. Nice setting overlooking the landscape! Home is a storey and half, main floor kitchen/dining, living room with propane fireplace, primary bedroom, three piece bathroom with laundry, foyer and large mudroom. Second level has bedroom, a two piece bathroom and a hobby/craft room that could be used as a third bedroom. Attached double garage. Corner lot, circular driveway. Property makes for a good home for the Buyer who is enjoys country living and yet within minutes to amenities. Property is located on a year round paved road. Rural services available. Taxes: $1453.37. (id:51532)
Tags
| Property Summary |
|---|
Property Type
Single Family
Building Type
House
Storeys
1.5
Square Footage
1500 sqft
Subdivision Name
Northern Bruce Peninsula
Title
Freehold
Land Size
1/2 - 1.99 acres
Built in
1952
Parking Type
Attached Garage
| Building |
|---|
Bedrooms
Above Grade
2
Bathrooms
Total
2
Partial
1
Interior Features
Appliances Included
Dryer, Refrigerator, Stove, Washer, Window Coverings
Basement Type
Partial (Unfinished)
Building Features
Features
Corner Site, Crushed stone driveway, Country residential
Foundation Type
Stone
Style
Detached
Square Footage
1500 sqft
Rental Equipment
Propane Tank
Fire Protection
Smoke Detectors
Structures
Shed
Heating & Cooling
Cooling
None
Heating Type
Baseboard heaters
Utilities
Utility Type
Electricity(Available),Telephone(Available)
Utility Sewer
Septic System
Water
Drilled Well
Exterior Features
Exterior Finish
Aluminum siding
Neighbourhood Features
Community Features
Quiet Area, Community Centre, School Bus
Amenities Nearby
Hospital, Place of Worship, Schools, Shopping
Parking
Parking Type
Attached Garage
Total Parking Spaces
10
| Land |
|---|
Other Property Information
Zoning Description
RU1
| Level | Rooms | Dimensions |
|---|---|---|
| Second level | 2pc Bathroom | 9'4'' x 8'4'' |
| Bedroom | 12'4'' x 10'6'' | |
| Other | 19'0'' x 6'0'' | |
| Main level | Mud room | 16'8'' x 12'2'' |
| Primary Bedroom | 16'8'' x 10'0'' | |
| 3pc Bathroom | 10'0'' x 8'5'' | |
| Foyer | 3'7'' x 3'7'' | |
| Kitchen/Dining room | 19'0'' x 8'6'' | |
| Living room | 190'0'' x 11'6'' |
| Features | |||||
|---|---|---|---|---|---|
| Corner Site | Crushed stone driveway | Country residential | |||
| Attached Garage | Dryer | Refrigerator | |||
| Stove | Washer | Window Coverings | |||
| None | |||||































