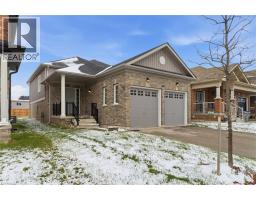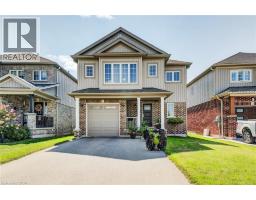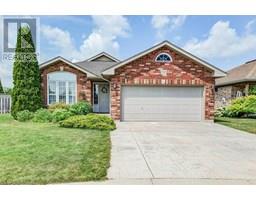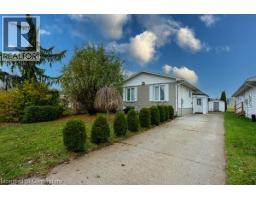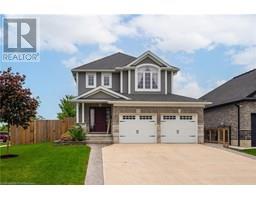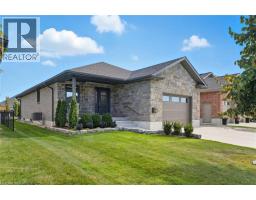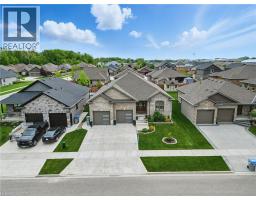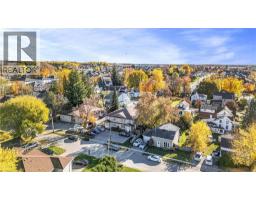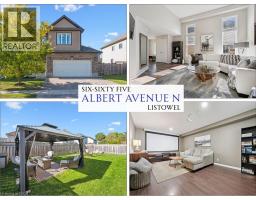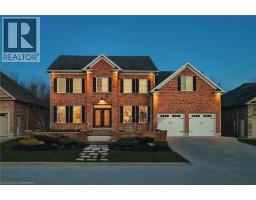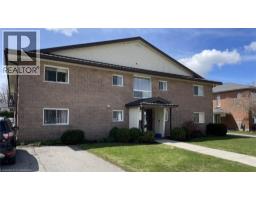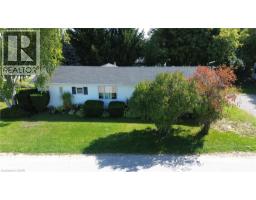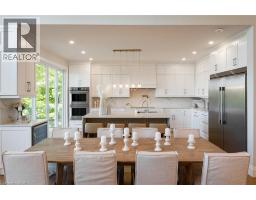130 UNION Street W 32 - Listowel, Listowel, Ontario, CA
Address: 130 UNION Street W, Listowel, Ontario
Summary Report Property
- MKT ID40788522
- Building TypeHouse
- Property TypeSingle Family
- StatusBuy
- Added1 weeks ago
- Bedrooms3
- Bathrooms2
- Area1450 sq. ft.
- DirectionNo Data
- Added On18 Nov 2025
Property Overview
Welcome to this fantastic 3-bedroom, 2-bathroom home offering over 1,400 sq. ft. of comfortable living space, complete with an attached garage and a convenient separate entrance! This property is the perfect starter home for families, first-time buyers, or anyone looking for a well-maintained and move-in-ready space. Step inside to a bright and cozy living room ideal for relaxing or hosting guests. The nicely appointed kitchen features ample cupboard space, making meal prep and storage a breeze. Upstairs, you’ll find three generous bedrooms with plenty of natural light. The home also features a spacious backyard—perfect for BBQs, entertaining, or creating your own outdoor oasis. A major update has already been taken care of for you: the furnace and A/C were replaced in 2024, adding peace of mind and long-term value. Additional highlights include a concrete driveway and a functional layout suitable for a variety of lifestyles. This home truly checks all the boxes. Book your showing today and see it in person! (id:51532)
Tags
| Property Summary |
|---|
| Building |
|---|
| Land |
|---|
| Level | Rooms | Dimensions |
|---|---|---|
| Second level | 4pc Bathroom | Measurements not available |
| Bedroom | 10'0'' x 10'0'' | |
| Bedroom | 12'4'' x 9'0'' | |
| Primary Bedroom | 15'6'' x 13'6'' | |
| Main level | 3pc Bathroom | Measurements not available |
| Laundry room | 13'0'' x 10'0'' | |
| Kitchen | 14'8'' x 9'4'' | |
| Living room | 23'3'' x 13'2'' |
| Features | |||||
|---|---|---|---|---|---|
| Sump Pump | Attached Garage | Dryer | |||
| Refrigerator | Stove | Washer | |||
| Central air conditioning | |||||




















