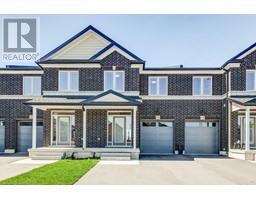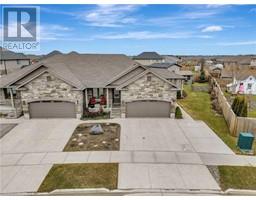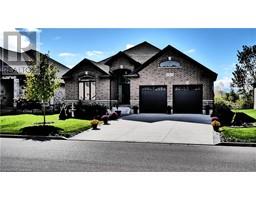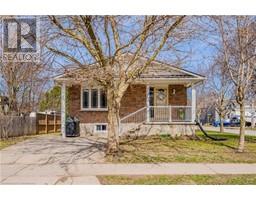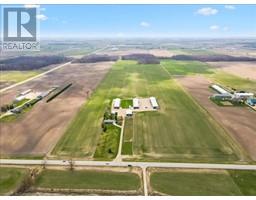424 MAPLE Avenue N 32 - Listowel, Listowel, Ontario, CA
Address: 424 MAPLE Avenue N, Listowel, Ontario
Summary Report Property
- MKT ID40711643
- Building TypeHouse
- Property TypeSingle Family
- StatusBuy
- Added4 weeks ago
- Bedrooms3
- Bathrooms2
- Area1039 sq. ft.
- DirectionNo Data
- Added On09 Apr 2025
Property Overview
Welcome to Maple Avenue. Situated on a quiet street, this 3 bedroom, 2 full bath backsplit is located on a lot that backs onto peaceful farmland. The home is complete with 28 x 23 foot insulated and in-floor heated shop w/60 amp service that could be set for just about anything. Inside the home you will find an abundance of natural light and vaulted ceilings. The updated kitchen was completed in 2017 with granite countertops, vinyl flooring and pot lights. The living room and top floor have hardwood floors, pot lights and a large bay window. The upstairs 3 pc. bathroom was renovated in 2023, and the basement was renovated in 2020 with a large rec room & 3 pc. bath/laundry room. The concrete driveway has plenty of parking spaces (6-8), out back there is a stamped concrete patio to relax & enjoy during warmer weather. There is a privacy fence to the right of the driveway & fully fenced backyard. Close to many amenities, short commute to K-W & Cambridge. (id:51532)
Tags
| Property Summary |
|---|
| Building |
|---|
| Land |
|---|
| Level | Rooms | Dimensions |
|---|---|---|
| Second level | 4pc Bathroom | Measurements not available |
| Bedroom | 12'5'' x 8'11'' | |
| Bedroom | 9'0'' x 8'11'' | |
| Primary Bedroom | 12'0'' x 10'10'' | |
| Basement | 3pc Bathroom | Measurements not available |
| Recreation room | 24'0'' x 11'6'' | |
| Main level | Living room | 21'0'' x 12'4'' |
| Kitchen | 13'4'' x 11'7'' |
| Features | |||||
|---|---|---|---|---|---|
| Sump Pump | Automatic Garage Door Opener | Detached Garage | |||
| Dishwasher | Dryer | Refrigerator | |||
| Stove | Washer | Microwave Built-in | |||
| Window Coverings | Garage door opener | Central air conditioning | |||





































