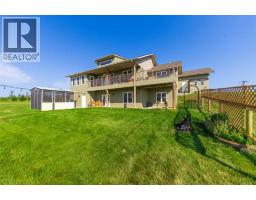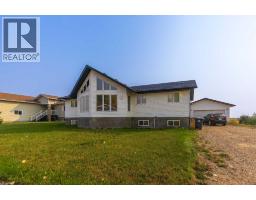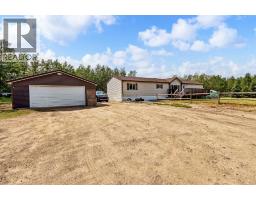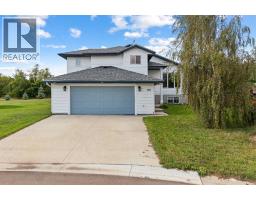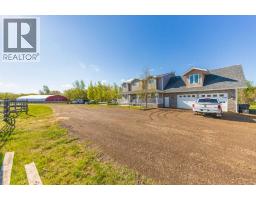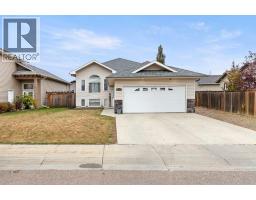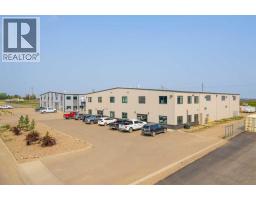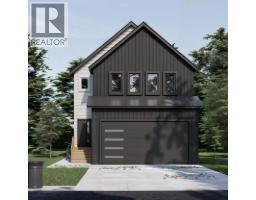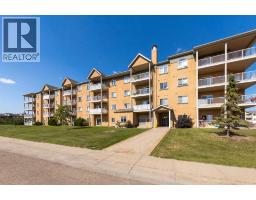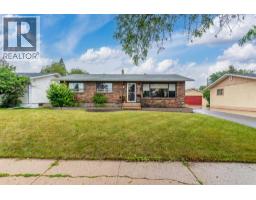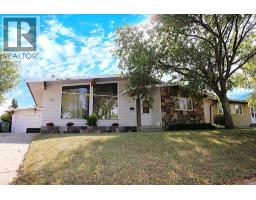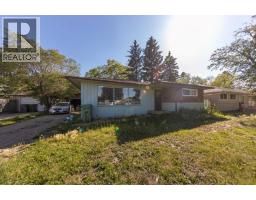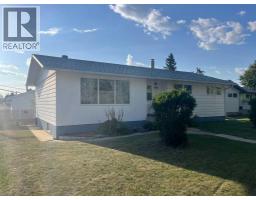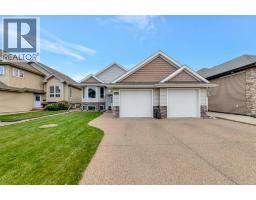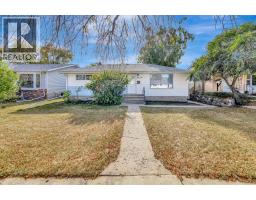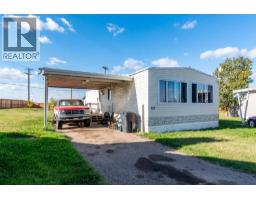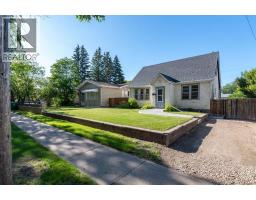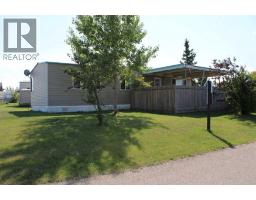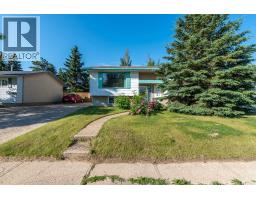2105 59A Avenue Lakeside, Lloydminster, Alberta, CA
Address: 2105 59A Avenue, Lloydminster, Alberta
Summary Report Property
- MKT IDA2251533
- Building TypeHouse
- Property TypeSingle Family
- StatusBuy
- Added4 days ago
- Bedrooms5
- Bathrooms3
- Area1430 sq. ft.
- DirectionNo Data
- Added On10 Nov 2025
Property Overview
Welcome to this beautifully designed bungalow tucked on a quiet, sought-after street in Lakeside Estates, backing a private berm with no rear neighbours—offering the peace, privacy, and space you’ve been looking for. This home checks all the boxes with RV parking, a dream garage/man cave, and a functional layout that suits every stage of life. Step inside to a warm yet modern palette, soaring vaulted ceilings, and an open-concept kitchen featuring a pantry, island, and flowing dining area perfect for everyday living or entertaining. The upper level includes three bedrooms, including a spacious primary suite with walk-in closet and ensuite, while the lower level impresses with high ceilings, a large family room with gas fireplace, two additional bedrooms, full bathroom, laundry room, and tons of storage. This one is truly move-in ready with all the extras—and located in one of the most desirable communities of the city. It is only steps from schools and walking trails that connect to Bud Miller. Don't miss this well curated bungalow home. (id:51532)
Tags
| Property Summary |
|---|
| Building |
|---|
| Land |
|---|
| Level | Rooms | Dimensions |
|---|---|---|
| Basement | Family room | 32.00 Ft x 16.00 Ft |
| Bedroom | 12.00 Ft x 11.00 Ft | |
| Bedroom | 17.00 Ft x 12.00 Ft | |
| 4pc Bathroom | .00 Ft x .00 Ft | |
| Main level | Living room | 15.00 Ft x 14.00 Ft |
| Other | 19.00 Ft x 13.00 Ft | |
| Bedroom | 14.00 Ft x 9.00 Ft | |
| Bedroom | 14.00 Ft x 9.00 Ft | |
| 4pc Bathroom | .00 Ft x .00 Ft | |
| Primary Bedroom | 13.00 Ft x 12.00 Ft | |
| 3pc Bathroom | .00 Ft x .00 Ft |
| Features | |||||
|---|---|---|---|---|---|
| Attached Garage(2) | RV | Washer | |||
| Refrigerator | Dishwasher | Stove | |||
| Dryer | Microwave Range Hood Combo | None | |||







































