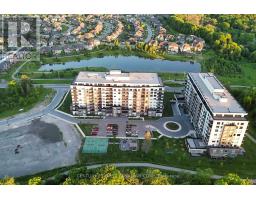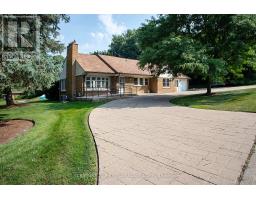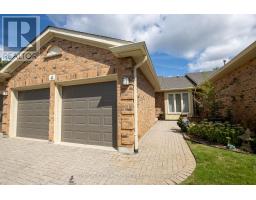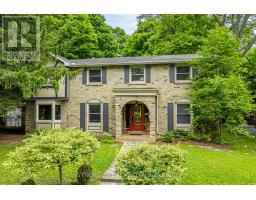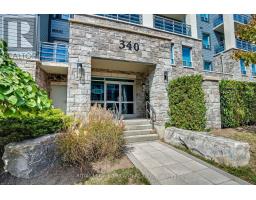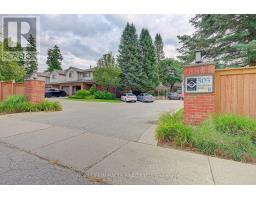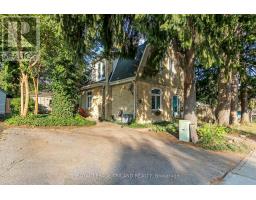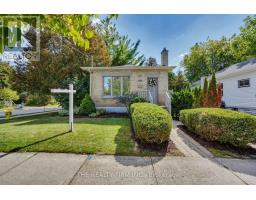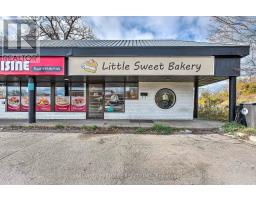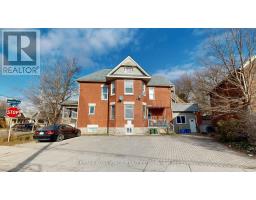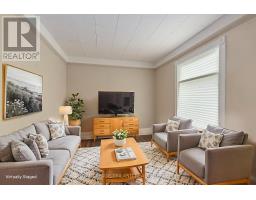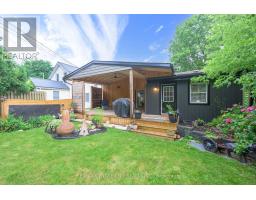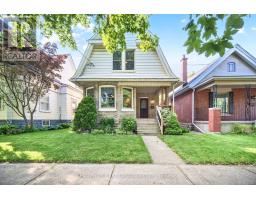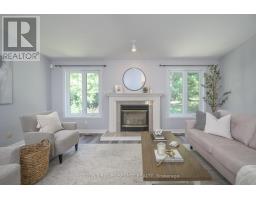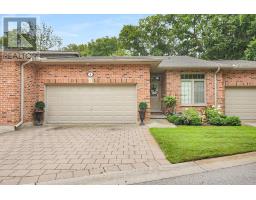285 RIVERSIDE DRIVE, London North (North N), Ontario, CA
Address: 285 RIVERSIDE DRIVE, London North (North N), Ontario
Summary Report Property
- MKT IDX12387899
- Building TypeHouse
- Property TypeSingle Family
- StatusBuy
- Added2 weeks ago
- Bedrooms4
- Bathrooms3
- Area1500 sq. ft.
- DirectionNo Data
- Added On25 Sep 2025
Property Overview
WOW! All brick home on a mature private treed lot ! This house features open concept dining room and living room with vaulted ceiling. Customized kitchen, main level master bedroom and full piece bathroom. Upper level has two bedrooms and one full bathroom. Finished lower level has a spacious recreation room which could be used as 4th bedroom plus another full bathroom and laundry room. Fully fenced backyard. Oversized attached double car garage, long driveway with turning pad which has enough parking space for more. Few minutes to downtown, Costco, T&T supermarket, Cherryhill Village Mall and trails. About 10 minutes walking distance to Metro, TD bank, Rec./Community Centre, Libiary, Shoppers Drug Mart. About 25 minutes walking to downtown, Budweiser Center and farm market. Good location and enjoy your peaceful life here! (id:51532)
Tags
| Property Summary |
|---|
| Building |
|---|
| Land |
|---|
| Level | Rooms | Dimensions |
|---|---|---|
| Second level | Bedroom 2 | 4.57 m x 3.02 m |
| Bedroom 3 | 4.39 m x 2.46 m | |
| Bathroom | Measurements not available | |
| Basement | Bathroom | Measurements not available |
| Utility room | 5.41 m x 3.6 m | |
| Bedroom 4 | 6.55 m x 3.58 m | |
| Laundry room | 4.72 m x 2.28 m | |
| Main level | Dining room | 4.41 m x 3.78 m |
| Living room | 4.41 m x 3.68 m | |
| Kitchen | 4.67 m x 2.87 m | |
| Primary Bedroom | 3.98 m x 3.47 m | |
| Bathroom | Measurements not available |
| Features | |||||
|---|---|---|---|---|---|
| Irregular lot size | Attached Garage | Garage | |||
| Garage door opener remote(s) | Central Vacuum | Dishwasher | |||
| Dryer | Microwave | Stove | |||
| Washer | Refrigerator | Central air conditioning | |||






































