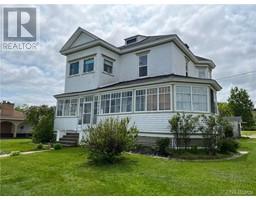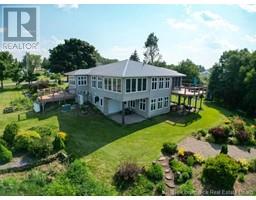30 Rte 11, Lower Newcastle, New Brunswick, CA
Address: 30 Rte 11, Lower Newcastle, New Brunswick
Summary Report Property
- MKT IDNB101768
- Building TypeHouse
- Property TypeSingle Family
- StatusBuy
- Added5 weeks ago
- Bedrooms5
- Bathrooms4
- Area2788 sq. ft.
- DirectionNo Data
- Added On18 Jun 2024
Property Overview
JUST LISTED! WATERFRONT HOME SWEET HOME. Beautiful 2.47 acres WATERFRONT property located in Lower Newcastle, minutes from all amenities approximately 12 minutes outside of Miramichi City. The grounds speak for themselves with plants and trees giving some shade and long paved driveway offering privacy. Sit at the waterfront and take a deep breath and listen to the water and the birds chirping. It is definitely a property you want to stay once you feel it. Lovely bungalow features on main floor large front living room, dining with garden doors to backyard, kitchen with appliances included, down the hall to master bedroom with 3 piece ensuite, two more bedrooms, full bath and laundry. BASEMENT HAS A SEPARATE ENTRANCE AND FULL LIVING QUARTERS if you want to have family or tenant occupying this space. Basement features full kitchen, bedroom with toilet and sink, living room, office, spare room (has been used as bedroom but not egress window), and full bath with shower. There is laundry hook up in basement too if you wanted a second laundry set up. Owner has used wheelchair in past and says main floor of home accommodated this. Lots of paved parking, detached garage and sheds. Hydro average $280/mthly. Call right away on this one if you have been looking for a waterfront get away. ***Disclaimer...All measurements & information pertaining to this property and on this feature sheet to be verified for accuracy by Buyer(s) and Buyers' Agent*** (id:51532)
Tags
| Property Summary |
|---|
| Building |
|---|
| Level | Rooms | Dimensions |
|---|---|---|
| Basement | Office | 6'11'' x 11'4'' |
| Bath (# pieces 1-6) | 8'3'' x 6'8'' | |
| Bedroom | 10'5'' x 20'2'' | |
| Bedroom | 12'2'' x 22' | |
| Living room | 24'1'' x 11'6'' | |
| Dining room | 11'6'' x 9'3'' | |
| Kitchen | 10'10'' x 10'10'' | |
| Main level | Bath (# pieces 1-6) | 8'4'' x 8'11'' |
| Bedroom | X | |
| Bedroom | 11' x 11'5'' | |
| Ensuite | 8'7'' x 4'8'' | |
| Primary Bedroom | 19'1'' x 11'4'' | |
| Living room | 13'5'' x 11'1'' | |
| Dining room | 11'4'' x 24'3'' | |
| Kitchen | 11'4'' x 27'5'' |
| Features | |||||
|---|---|---|---|---|---|
| Balcony/Deck/Patio | Detached Garage | Garage | |||
| Heat Pump | |||||



























































