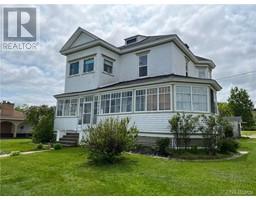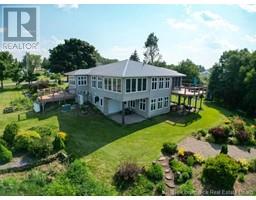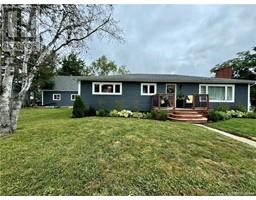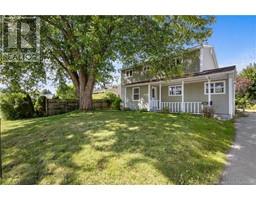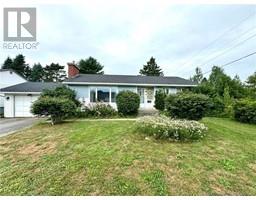40 Church Street, Miramichi, New Brunswick, CA
Address: 40 Church Street, Miramichi, New Brunswick
Summary Report Property
- MKT IDNB101121
- Building TypeHouse
- Property TypeSingle Family
- StatusBuy
- Added22 weeks ago
- Bedrooms4
- Bathrooms2
- Area1580 sq. ft.
- DirectionNo Data
- Added On18 Jun 2024
Property Overview
JUST LISTED! Beautifully cared for home centrally located in Miramichi East. This 1.5 storey home with attached garage feels like a warm hug the moment you walk in. Main floor has been completely renovated and features mud room, eat in kitchen with lots of cabinetry and quartz countertops, inviting living room, cozy den, two bedrooms and full bath. Beautiful hardwood floors. Home sweet home and very inviting with lots of natural light flowing through home. ***BONUS with this property is 2 bedroom rental apartment upstairs. Layout of apartment features kitchen, living room, two bedrooms and full bath. Great opportunity to have tenant pay towards your mortgage.*** This home is also perfect if you are looking for a family home with the added living space upstairs. Maybe you have teenagers who want their own space? Appliances included with sale. There are two 100 amp electrical entrances to accommodate the up and down living spaces. Points of interest include: deck at back of home, paved driveway, steel roofing, some newer eavestrough, underground wiring to house, updated thermo windows, water line from home to city service was replaced approx 3-4 years ago, many renovations in 2011. Hydro average $220/mthly. Call to set up a private viewing and fall in love. ***Disclaimer...All measurements & information pertaining to this property and on this feature sheet to be verified for accuracy by Buyer(s) and Buyers' Agent*** (id:51532)
Tags
| Property Summary |
|---|
| Building |
|---|
| Level | Rooms | Dimensions |
|---|---|---|
| Second level | Bath (# pieces 1-6) | 7'2'' x 7'4'' |
| Bedroom | 13'9'' x 8'8'' | |
| Bedroom | 13'9'' x 9' | |
| Living room | 13'6'' x 9'5'' | |
| Kitchen | 11'3'' x 10'8'' | |
| Main level | Bath (# pieces 1-6) | 7'2'' x 9' |
| Bedroom | 11'4'' x 10'8'' | |
| Primary Bedroom | 13' x 10'8'' | |
| Office | 10'3'' x 14'2'' | |
| Living room | 17' x 15'4'' | |
| Kitchen | 21'0'' x 10'0'' |
| Features | |||||
|---|---|---|---|---|---|
| Balcony/Deck/Patio | Attached Garage | Garage | |||







































