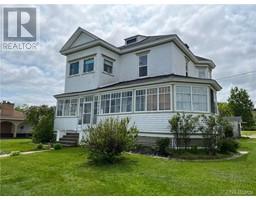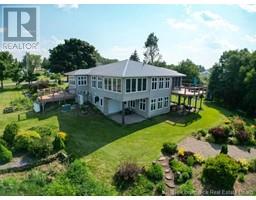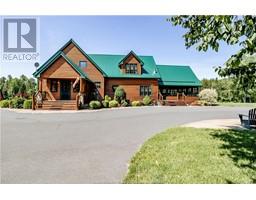1959 Northwest Road, Sevogle, New Brunswick, CA
Address: 1959 Northwest Road, Sevogle, New Brunswick
Summary Report Property
- MKT IDNB103767
- Building TypeHouse
- Property TypeSingle Family
- StatusBuy
- Added13 weeks ago
- Bedrooms3
- Bathrooms2
- Area1440 sq. ft.
- DirectionNo Data
- Added On20 Aug 2024
Property Overview
JUST LISTED! Waterfront property to call Home Sweet Home! Beautiful pre fab bungalow built in 2012 is a must see. It features mud room, main floor laundry, open concept kitchen/dining/living with inviting views overlooking back yard and river. Down the hall to spacious master bedroom with ensuite, two more bedrooms and full bath. Basement is partially finished & insulated, and petitioned off for future development. There is also a walk out door from basement to back deck and a private backyard with path to brook and river. Imagine yourself fishing, kayaking and canoeing right in from of your home! Home is heated with an air to air heat pump and basement floors are heated with hot water boiler (connected to garage). Home is wired for a generator. Reverse osmosis system for drinking water. Now the great news for anyone who loves a large garage! There is a 30x40 wired & insulated detached garage with 13 foot ceilings, two 10x10 doors, half bath, and in floor heating run by a hot water wood/electric boiler. A lovely screen room which doubles as a storage shed in winter. Hydro is equalized at $260 / month. So many beautiful features with this home, call now for a private viewing, you will fall in love! ***Disclaimer...All measurements & information pertaining to this property and on this feature sheet to be verified for accuracy by Buyer(s) and Buyers Agent*** (id:51532)
Tags
| Property Summary |
|---|
| Building |
|---|
| Level | Rooms | Dimensions |
|---|---|---|
| Main level | Bath (# pieces 1-6) | 8'2'' x 7'4'' |
| Bedroom | 9'2'' x 8'8'' | |
| Bedroom | 8'9'' x 10'8'' | |
| Ensuite | 8'1'' x 5'3'' | |
| Primary Bedroom | 13'6'' x 15'2'' | |
| Living room | 19'4'' x 13'3'' | |
| Kitchen | 20' x 13'3'' | |
| Mud room | 7'4'' x 7'5'' |
| Features | |||||
|---|---|---|---|---|---|
| Balcony/Deck/Patio | Detached Garage | Garage | |||
| Heat Pump | |||||
















































