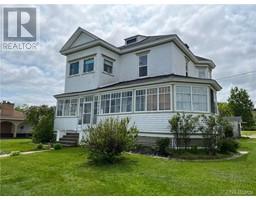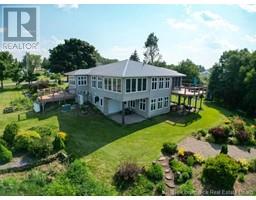101 Wishart Point Road South, Tabusintac, New Brunswick, CA
Address: 101 Wishart Point Road South, Tabusintac, New Brunswick
Summary Report Property
- MKT IDNB100706
- Building TypeHouse
- Property TypeSingle Family
- StatusBuy
- Added19 weeks ago
- Bedrooms10
- Bathrooms6
- Area3300 sq. ft.
- DirectionNo Data
- Added On11 Jul 2024
Property Overview
Beautiful WATERFRONT property with approx 1000 feet of waterfrontage. This 6.8 acres is a once in a lifetime find. Given the position of property there are panoramic views from every angle. You will experience breathtaking sunrise and sunset views. Enjoy sights and sounds of nature, the tranquility of the fields, and the privacy of the shoreline. The Wishart home on this property was built in 1797 and is one of Tabusintac's oldest homes and has been in the Wishart family for the duration. It was used mainly as a family home and farm, however throughout the years was used as a Hunting & Fishing Lodge. Home is a total of 10 bedrooms, 3 full baths, and 3 half baths. Roofing shingles were replaced in 2014, oil furnace and tank also replaced in 2014. Home has not seen major renovations in many years, however has had general maintenance. To be surveyed by sellers on closing. There is an additional 4 acres adjacent to property as an option for purchase (at additional fee) if you desire a larger acreage. Endless possibilities with this property. Will this be your family home, hobby farm, or business venture? Call now for a private viewing, you have to see in person for the full experience. There is a tentative survey plan on file which will be completed by sellers, at their expense, on closing. ***Disclaimer...All measurements & information pertaining to this property and on this feature sheet to be verified for accuracy by Buyer(s) and Buyers' Agent*** (id:51532)
Tags
| Property Summary |
|---|
| Building |
|---|
| Level | Rooms | Dimensions |
|---|---|---|
| Second level | Bath (# pieces 1-6) | 9'11'' x 8'3'' |
| Bedroom | 11' x 12' | |
| Bedroom | 12'1'' x 9'10'' | |
| Bedroom | 12'4'' x 9'11'' | |
| Bedroom | 12' x 8'9'' | |
| Bedroom | 11'10'' x 8'9'' | |
| Main level | Bath (# pieces 1-6) | 6'1'' x 3' |
| Bath (# pieces 1-6) | 7'6'' x 7'5'' | |
| Laundry room | 6'6'' x 9'7'' | |
| Bedroom | 7'7'' x 7'9'' | |
| Bedroom | 12'2'' x 10' | |
| Bedroom | 10'2'' x 11'8'' | |
| Bedroom | 10' x 19'2'' | |
| Family room | 15'3'' x 11'6'' | |
| Office | 8' x 10' | |
| Living room | 17'6'' x 21' | |
| Dining room | 11'4'' x 21'2'' | |
| Kitchen | 14'2'' x 16'3'' |
































































