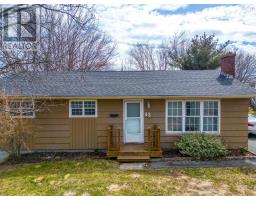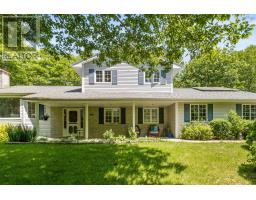177 Rankin Drive, Lower Sackville, Nova Scotia, CA
Address: 177 Rankin Drive, Lower Sackville, Nova Scotia
Summary Report Property
- MKT ID202516099
- Building TypeHouse
- Property TypeSingle Family
- StatusBuy
- Added3 weeks ago
- Bedrooms4
- Bathrooms2
- Area1939 sq. ft.
- DirectionNo Data
- Added On30 Jun 2025
Property Overview
A spectacular Sackville home at 177 Rankin Drive move in ready, a bright, well maintained bungalow home that blends comfort, and charm. This home has had many upgrades in the last few years - check out 177 Rankin Drive! This 4 bedroom, 2 baths, with updated Kitchen that is open concept to the Dining area living room area, with new kitchen and bathroom floor, new paved driveway to the garage 20x24 heated, insulated and wired garage. The Main floor has a lovely bright and a mini split heat pump for cooling and heating making the space comfortable any time of year, the basement has a huge rec room laundry, bedroom and full bath for the in laws, This home is within a close proximity to all the amenities, bus routes and schools. Stop searching and make your appointment to view, this home promises to impress! (id:51532)
Tags
| Property Summary |
|---|
| Building |
|---|
| Level | Rooms | Dimensions |
|---|---|---|
| Basement | Recreational, Games room | 11.5x25.6 |
| Bedroom | 17.2x12 | |
| Laundry / Bath | 10.3x13.8 | |
| Bath (# pieces 1-6) | 1-4 pcs | |
| Storage | 14.4x3.7 | |
| Main level | Living room | 16.10x11.2 |
| Kitchen | 13.2 x9.5 | |
| Primary Bedroom | 11x11.4 | |
| Bedroom | 11.4x8.9 | |
| Bedroom | 10x8.9 | |
| Bath (# pieces 1-6) | 1-4 pcs |
| Features | |||||
|---|---|---|---|---|---|
| Garage | Detached Garage | Stove | |||
| Dishwasher | Dryer | Washer | |||
| Refrigerator | Heat Pump | ||||





































































