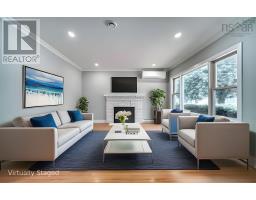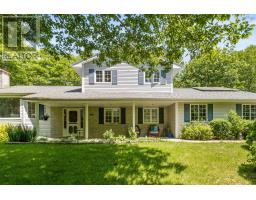43 Beaver Bank Road, Lower Sackville, Nova Scotia, CA
Address: 43 Beaver Bank Road, Lower Sackville, Nova Scotia
Summary Report Property
- MKT ID202507323
- Building TypeHouse
- Property TypeSingle Family
- StatusBuy
- Added15 weeks ago
- Bedrooms3
- Bathrooms2
- Area1289 sq. ft.
- DirectionNo Data
- Added On09 Apr 2025
Property Overview
Location, Location, Location! Charming 3-Bedroom Family Home in the Best Location Welcome to this beautifully maintained 3-bedroom, 2-bathroom home, ideally situated in a family-friendlyneighborhood. This inviting property boasts an open-concept living space filled with natural light, aspacious kitchen, and a cozy dining area?perfect for family meals. The master suite features agenerously sized closet. The backyard is an entertainer's dream, complete with a spacious deck andbeautifully landscaped garden. Additional highlights include a new roof installed in 2022, a brand-newdeck in 2025, fresh paint in 2025, and close proximity to top-rated schools, parks, and shoppingcenters. Don?t miss the chance to own this incredible home in one of the most sought-after locations! (id:51532)
Tags
| Property Summary |
|---|
| Building |
|---|
| Level | Rooms | Dimensions |
|---|---|---|
| Lower level | Den | 12x10.11 |
| Recreational, Games room | 12.5x10.10 | |
| Laundry room | 8.5x10.11 | |
| Bath (# pieces 1-6) | 6.4x10.11 | |
| Recreational, Games room | 26x11.1 | |
| Main level | Kitchen | 14.2.x11.11 |
| Dining room | 9x 8.3 | |
| Living room | 19.5x11.5 | |
| Primary Bedroom | 11.11x11.6 | |
| Bedroom | 11.10x8.6 | |
| Bedroom | 11.6x7.1 | |
| Bath (# pieces 1-6) | 8.6x4.10 |
| Features | |||||
|---|---|---|---|---|---|
| Sump Pump | Parking Space(s) | Stove | |||
| Dishwasher | Dryer | Washer | |||
| Microwave | Refrigerator | Heat Pump | |||




























































