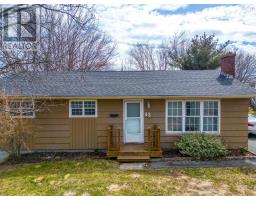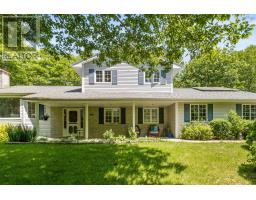44 Contessa Court, Lower Sackville, Nova Scotia, CA
Address: 44 Contessa Court, Lower Sackville, Nova Scotia
Summary Report Property
- MKT ID202512898
- Building TypeHouse
- Property TypeSingle Family
- StatusBuy
- Added7 weeks ago
- Bedrooms3
- Bathrooms3
- Area1680 sq. ft.
- DirectionNo Data
- Added On01 Jun 2025
Property Overview
Theres something incredibly special about being the first to call a house a homeand this thoughtfully built 2025 new construction in the heart of Lower Sackville offers just that. Currently, offering both 44 & 46 Contessa Court, mirror images of each other with 46 being the staged model home (please, view both listings). Designed with care and modern families in mind, this two-level home sits gracefully on a slab foundation, with a bright, open layout that makes everyday living feel effortless. The spacious entryway with built-in benches sets a warm and welcoming tone the moment you arrive, while the eat-in kitchencomplete with sliding patio doorsopens onto a private deck and fenced backyard, ideal for cozy evenings and carefree summer days. Upstairs, youll find three inviting bedrooms, including a peaceful primary suite with its own ensuite bathroomyour personal retreat at the end of each day. A total of 2.5 bathrooms, including a main floor powder room, ensure convenience for guests and busy mornings alike. Every appliance is brand new and unused (Note: Fridge is not in photos but it is now installed in the home), so you can start fresh without lifting a finger. And with a ducted heat pump, youll enjoy year-round comfort thats both efficient and reliable. An attached garage, paved driveway with space for at least three vehicles, and a fully landscaped, sodded yard complete the package. Tucked into a vibrant, family-friendly neighbourhood close to public transit and just a short drive to Halifax, this home offers the rare combination of affordability, location, and brand-new construction. Here, your next chapter beginsfresh, effortless, and full of possibility. *Please view 46 Contessa Court for staged interior photos* (id:51532)
Tags
| Property Summary |
|---|
| Building |
|---|
| Level | Rooms | Dimensions |
|---|---|---|
| Second level | Primary Bedroom | 14.6x 15 |
| Ensuite (# pieces 2-6) | 7.09x 4.08 | |
| Bath (# pieces 1-6) | 9.04x7.01+/-Jog | |
| Bedroom | 11.2x 11.8 | |
| Bedroom | 11.2x 11.8 | |
| Main level | Bath (# pieces 1-6) | 6.10 x 5.06 |
| Foyer | 5.07 x 10.08 | |
| Living room | 14.0x 13.2 | |
| Eat in kitchen | 9.0x 19.6 |
| Features | |||||
|---|---|---|---|---|---|
| Garage | Attached Garage | Stove | |||
| Dishwasher | Dryer | Washer | |||
| Microwave Range Hood Combo | Refrigerator | Heat Pump | |||

























