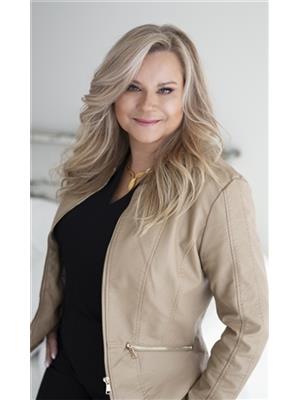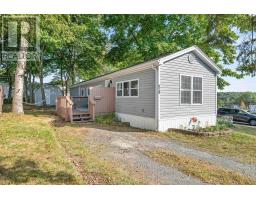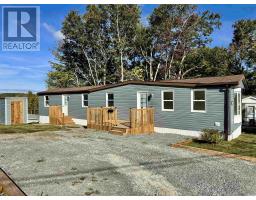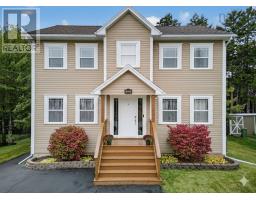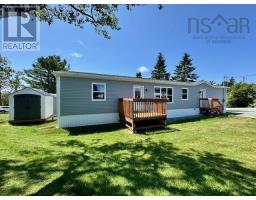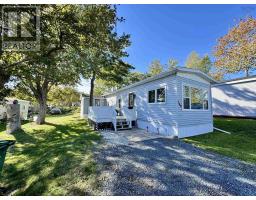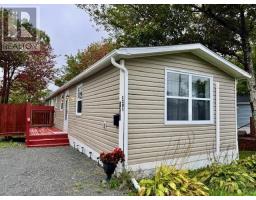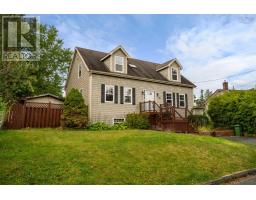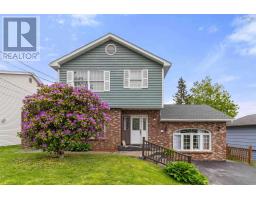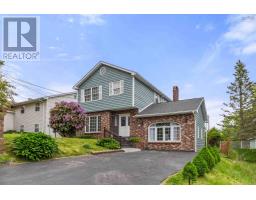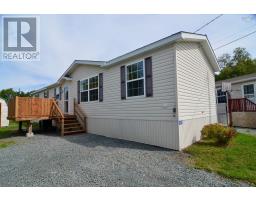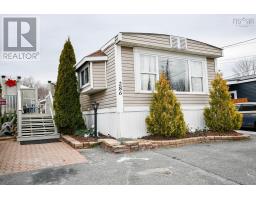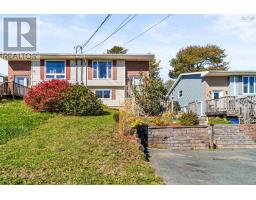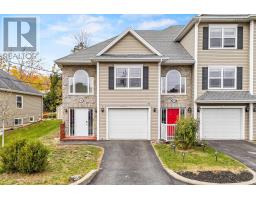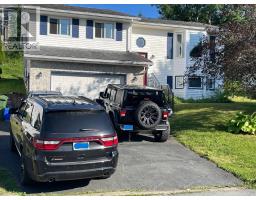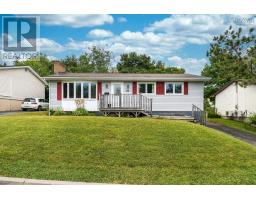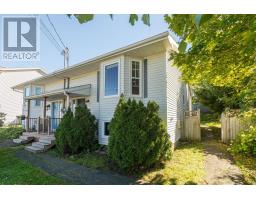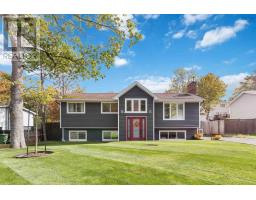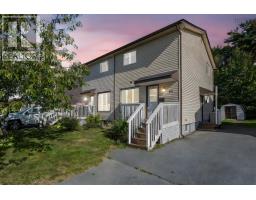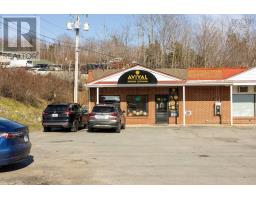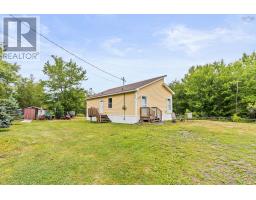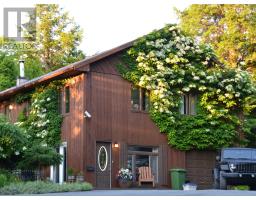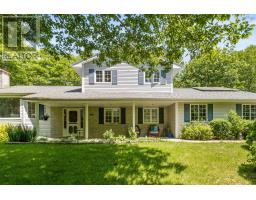214 Stokil Drive, Lower Sackville, Nova Scotia, CA
Address: 214 Stokil Drive, Lower Sackville, Nova Scotia
Summary Report Property
- MKT ID202525831
- Building TypeHouse
- Property TypeSingle Family
- StatusBuy
- Added15 hours ago
- Bedrooms3
- Bathrooms1
- Area1370 sq. ft.
- DirectionNo Data
- Added On20 Oct 2025
Property Overview
Your search is over! Welcome home to 214 Stokil Drive. This semi-detached home in the heart of Lower Sackville offers 3 bedrooms, 1 bath, and a thoughtfully designed layout across three finished levels. Recent upgrades provide peace of mind, including a new roof (2023), New hot water heater, oil tank (2024), and energy-efficient vinyl windows & siding. The fully fenced backyard is perfect for children and pets, while the private deck overlooks a protected greenbelt an ideal setting for morning coffee or summer BBQs. Conveniently located on an express bus route to downtown and within walking distance of Smokey Drive Elementary and École du Grand-Portage (CSAP), this home is a great choice for families. Just minutes away from a Farmers Market along with shops, restaurants, and services in Lower Sackville. Outdoor enthusiasts will love nearby Sackville Lakes Provincial Park, the Second Lake Trail (5.3 km), and the Sackville multi-use trail for hiking, biking, and exploring nature. Move-in ready yet full of potential to add your own finishing touches, this home in a sought-after location is an opportunity you don't want to miss. (id:51532)
Tags
| Property Summary |
|---|
| Building |
|---|
| Level | Rooms | Dimensions |
|---|---|---|
| Second level | Primary Bedroom | 10.5x11.10-jog |
| Bedroom | 13.10x9.7 | |
| Bedroom | 10.4x9.5 | |
| Bath (# pieces 1-6) | 5x5.2 | |
| Basement | Recreational, Games room | 17.10x12.3 |
| Laundry room | 10.8x13 | |
| Other | 10x7.8 | |
| Main level | Living room | 15x19.5 |
| Dining room | 12.4x7.1 | |
| Kitchen | 11.5x10.4 |
| Features | |||||
|---|---|---|---|---|---|
| Paved Yard | Stove | Dryer | |||
| Washer | Refrigerator | ||||






































