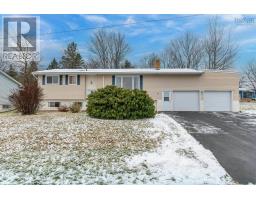646 Old Sackville Road, Lower Sackville, Nova Scotia, CA
Address: 646 Old Sackville Road, Lower Sackville, Nova Scotia
Summary Report Property
- MKT ID202425420
- Building TypeHouse
- Property TypeSingle Family
- StatusBuy
- Added3 hours ago
- Bedrooms4
- Bathrooms2
- Area2748 sq. ft.
- DirectionNo Data
- Added On17 Dec 2024
Property Overview
Located in the heart of Lower Sackville, this beautiful property sits on almost half an acre of lush green lawn. With 2748 sq ft of total living area, this is one of the largest homes on the street. The bright and sunny kitchen features ceramic flooring and a walkout to a spacious deck; The huge master bedroom boasts three large closets, accompanied by three additional well-sized bedrooms, ensuring privacy and comfort for everyone. The basement has a great kitchen area and its own stair-free entrance, making for the perfect in-law suite or, a great bar/entertainment area. Get busy in the large wired and insulated garage with addition, complete with space heater. Another shed offers extra storage. This home has it all and is just waiting for you to move in.Currently the upper level renting for 2100 and lower level renting for 1600 plus tenants pay their own utilities. The tenants leases are one year fixed term. Great property for anyone wants to buy collect rental income. (id:51532)
Tags
| Property Summary |
|---|
| Building |
|---|
| Level | Rooms | Dimensions |
|---|---|---|
| Lower level | Family room | 19.2 X 13.1 |
| Dining room | 13.11 X 11 | |
| Kitchen | 10 x 21 | |
| Bedroom | 15 X 11.10 | |
| Bedroom | 11.6 X 15 | |
| Bath (# pieces 1-6) | 6 x 6 | |
| Utility room | 9.4 X 8.8 | |
| Main level | Kitchen | 9.4 x 12.4 |
| Dining room | 11 x 13 | |
| Living room | 21 X 14 | |
| Bedroom | 23.8 X 16 | |
| Bath (# pieces 1-6) | 6 x 6 | |
| Dining nook | 10 X 8 |
| Features | |||||
|---|---|---|---|---|---|
| Balcony | Garage | Detached Garage | |||
| Stove | Dryer | Washer | |||
| Refrigerator | Central Vacuum | ||||































































