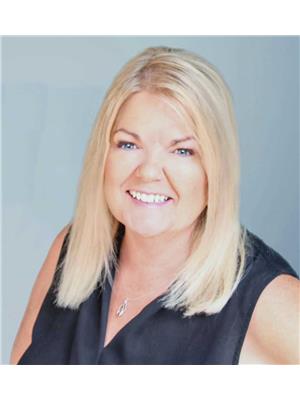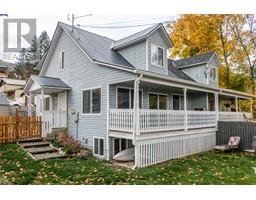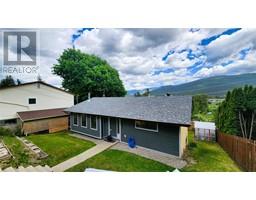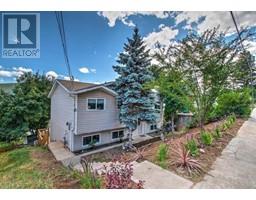2550 Shuswap Avenue Lumby Valley, Lumby, British Columbia, CA
Address: 2550 Shuswap Avenue, Lumby, British Columbia
Summary Report Property
- MKT ID10316179
- Building TypeHouse
- Property TypeSingle Family
- StatusBuy
- Added22 weeks ago
- Bedrooms4
- Bathrooms2
- Area2064 sq. ft.
- DirectionNo Data
- Added On16 Jun 2024
Property Overview
Experience the perfect blend of country charm and urban convenience with this beautiful log home nestled on just over 1/2 acre. Boasting 4 spacious bedrooms (the 4th bedroom only requires the closet to be reinstalled) and 2 full bathrooms, this home offers ample space for comfortable living. The upper level welcomes you with an inviting open concept kitchen and living area, complemented by two generously sized bedrooms, a bathroom, and convenient situated laundry room. Step out onto one of two expansive decks – one accessible from the kitchen, ideal for enjoying your morning coffee while soaking in the sunrise, and the other off the living room, perfect for entertaining guests as you marvel at the paragliders overhead. On the entry level, you'll find a cozy recreation room and the luxurious primary bedroom, complete with a walk-in closet and en-suite for added privacy and convenience. Outside, the nicely landscaped yard beckons with its fruit trees and garden area, creating a serene oasis reminiscent of a park-like setting. Located just across from the elementary school and surrounded by walking paths, this home offers easy access to a wealth of amenities including shopping, hockey and curling rinks, an outdoor swimming pool, high school, and medical center. With its versatile layout and separate entrances, the lower level lends itself perfectly to potential suite accommodations. Don't miss out on this opportunity – schedule your viewing today. (id:51532)
Tags
| Property Summary |
|---|
| Building |
|---|
| Level | Rooms | Dimensions |
|---|---|---|
| Second level | Laundry room | 8'11'' x 7'6'' |
| 3pc Bathroom | 9'4'' x 7'9'' | |
| Bedroom | 12'10'' x 9'11'' | |
| Bedroom | 12'10'' x 10'10'' | |
| Living room | 17'7'' x 13'5'' | |
| Dining room | 17'7'' x 13' | |
| Kitchen | 17'7'' x 12'8'' | |
| Main level | Other | 9'10'' x 7'4'' |
| Storage | 9'5'' x 9'1'' | |
| Bedroom | 12'8'' x 11'4'' | |
| 3pc Ensuite bath | 7'5'' x 6'0'' | |
| Primary Bedroom | 19'7'' x 12'8'' | |
| Recreation room | 31'3'' x 12'11'' |
| Features | |||||
|---|---|---|---|---|---|
| Carport | |||||










































































