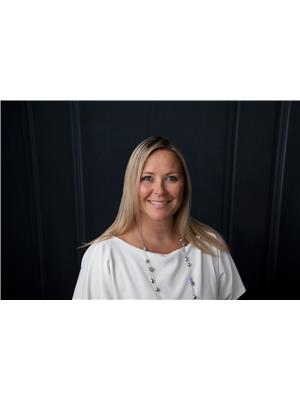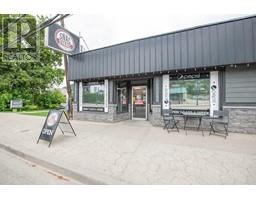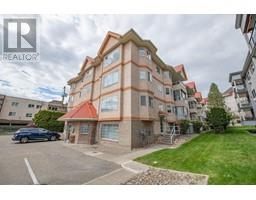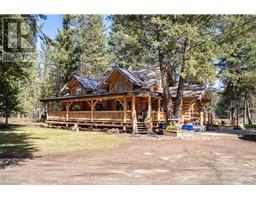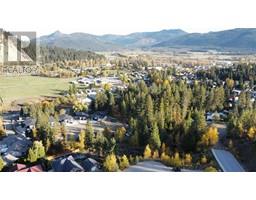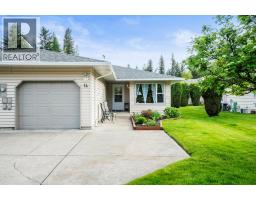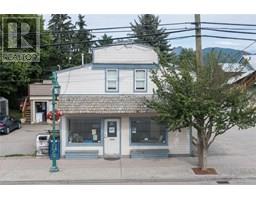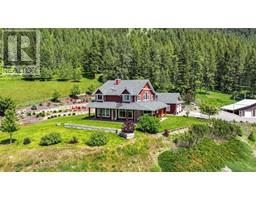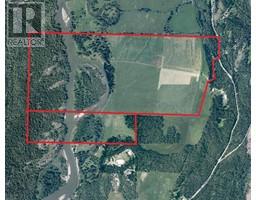288 Sigalet Road Lumby Valley, Lumby, British Columbia, CA
Address: 288 Sigalet Road, Lumby, British Columbia
Summary Report Property
- MKT ID10350837
- Building TypeHouse
- Property TypeRecreational
- StatusBuy
- Added7 weeks ago
- Bedrooms2
- Bathrooms1
- Area987 sq. ft.
- DirectionNo Data
- Added On07 Jun 2025
Property Overview
Escape the hustle and embrace a peaceful, self-sustaining lifestyle with this idyllic 40-acre property tucked into the serene hills of the Mabel Lake Valley. Perfect for families seeking space, income potential, and multigenerational living, this versatile acreage features not one but two homes. The main residence is a cozy 2-bedroom, 1-bathroom home sitting atop an unfinished basement—ideal for expanding living space, adding bedrooms, or creating a suite. The original homestead offers additional charm with 2 bedrooms, a full bathroom, and its own unfinished basement, perfect for extra storage. A water license from a natural spring feeds into the well with a holding tank, providing a reliable water source. The land is fully fenced and well-suited for cattle or hobby farming, with a mix of open pasture and majestic old-growth cedar trees. Breathtaking valley views and complete tranquility surround you. Whether you’re dreaming of a homestead, a family retreat, or a rural income property, this rare opportunity offers the best of country living—fresh air, wide open space, and room to grow. (id:51532)
Tags
| Property Summary |
|---|
| Building |
|---|
| Land |
|---|
| Level | Rooms | Dimensions |
|---|---|---|
| Main level | Bedroom | 11'7'' x 10'11'' |
| Primary Bedroom | 13'5'' x 10'11'' | |
| Full bathroom | 7'6'' x 7'7'' | |
| Living room | 21'3'' x 17'0'' | |
| Dining room | 15'4'' x 13'7'' | |
| Kitchen | 15'4'' x 13'7'' |
| Features | |||||
|---|---|---|---|---|---|
| One Balcony | See Remarks | RV(4) | |||
| Refrigerator | Range - Electric | ||||









































































