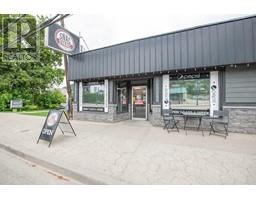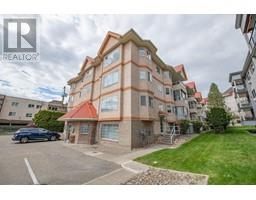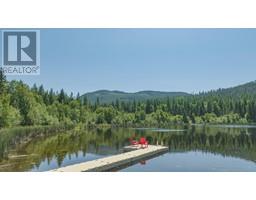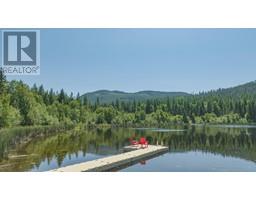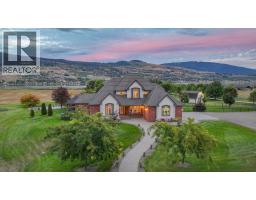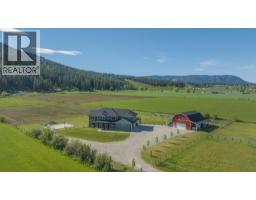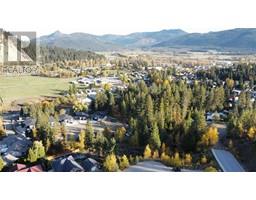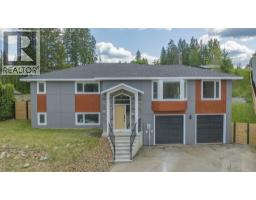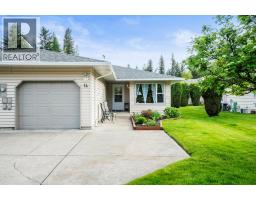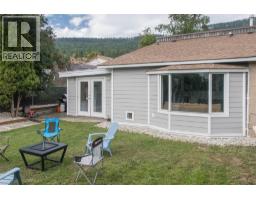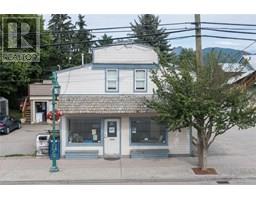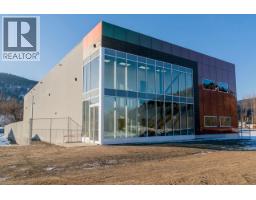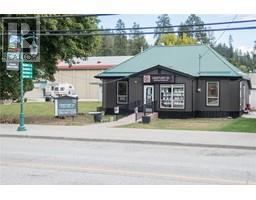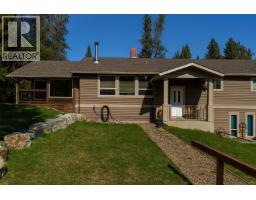1416 Creighton Valley Road Lumby Valley, Lumby, British Columbia, CA
Address: 1416 Creighton Valley Road, Lumby, British Columbia
Summary Report Property
- MKT ID10342761
- Building TypeHouse
- Property TypeSingle Family
- StatusBuy
- Added4 weeks ago
- Bedrooms5
- Bathrooms3
- Area3331 sq. ft.
- DirectionNo Data
- Added On25 Jul 2025
Property Overview
This private and peaceful 19.5-acre property with TWO HOMES on it backs onto crown land with a seasonal creek meandering through, offering a true country escape. Fully fenced and cross-fenced, it’s ideal for animals, gardens, or recreational toys. The land is well-equipped with multiple outbuildings including a detached workshop, 3-bay machine shed, and double carport. The main home is full of country charm and has been tastefully and completely renovated. It features 2 bedrooms and an office on the main floor, plus 2 more bedrooms, a full bathroom, and a spacious flex area upstairs—perfect for a family room, large home office, or extra bedroom. The basement includes another full bathroom, laundry room, cold room, and a flex space currently used as a gym. With newer windows and a durable metal roof, this home is move-in ready. A gated driveway offers privacy and security. With a 12 GPM well and an additional water licence this fully usable, flat acreage is ready for your rural lifestyle dreams! And if all that is not enough the 2 bed 1 bath mobile has its own driveway and is a great mortgage helper or secondary home for family. Totally private from the main home, this additional dwelling is a win/win no matter how you look at it. (id:51532)
Tags
| Property Summary |
|---|
| Building |
|---|
| Land |
|---|
| Level | Rooms | Dimensions |
|---|---|---|
| Second level | Bedroom | 13'6'' x 16'2'' |
| Bedroom | 17'5'' x 16'2'' | |
| Full bathroom | 8'6'' x 9'9'' | |
| Family room | 21'1'' x 27'4'' | |
| Basement | Storage | 5'10'' x 11'2'' |
| Laundry room | 13'2'' x 11'2'' | |
| 3pc Bathroom | 9'5'' x 7'4'' | |
| Exercise room | 28'4'' x 27'1'' | |
| Main level | Kitchen | 17'5'' x 11'2'' |
| Living room | 17'5'' x 17'0'' | |
| Dining room | 13'5'' x 9'2'' | |
| Bedroom | 13'2'' x 9'1'' | |
| Primary Bedroom | 13'2'' x 11'1'' | |
| Bedroom | 9'9'' x 9'9'' | |
| 3pc Bathroom | 14'6'' x 7'4'' |
| Features | |||||
|---|---|---|---|---|---|
| Level lot | See Remarks | Detached Garage(1) | |||
| Refrigerator | Dishwasher | Dryer | |||
| Range - Electric | Washer | See Remarks | |||










































































