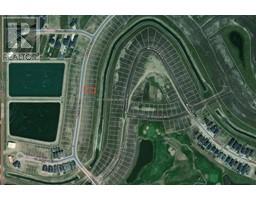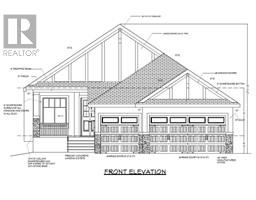181 Muirfield Boulevard Lakes of Muirfield, Lyalta, Alberta, CA
Address: 181 Muirfield Boulevard, Lyalta, Alberta
Summary Report Property
- MKT IDA2184005
- Building TypeHouse
- Property TypeSingle Family
- StatusBuy
- Added14 weeks ago
- Bedrooms3
- Bathrooms3
- Area1404 sq. ft.
- DirectionNo Data
- Added On21 Dec 2024
Property Overview
Welcome to 181 Muirfield Boulevard! This bright and spacious 3-bedroom bungalow is nestled in the Lakes of Muirfield, with quick access to Calgary, Strathmore and Chestermere. From the stunning curb appeal as you arrive, to the high end-finishes throughout, this home is sure to impress. The open-concept main floor features beautiful hardwood flooring, a welcoming living room, bright dining area perfect for gatherings, and a convenient powder room. On the main floor you will also find the primary bedroom, featuring a 5-piece ensuite, walk-through closet into the laundry room, as well as an office/den area right as you enter the front door. With high-end stainless steel appliances including an induction cooktop and built-in oven, as well as a large center island, the kitchen is any chef's dream. The fully finished basement offers plenty of additional living space with a large recreation room complete with a gas fireplace, two additional bedrooms, a flex room and additional full bathroom. Step outside to enjoy zero-scaped landscaping, a water feature, and a spacious deck overlooking the fairway. With a new hail-resistant roof (2024), security system, A/C, and triple garage, this home is as practical as it is beautiful. Contact your realtor today to book a showing! (id:51532)
Tags
| Property Summary |
|---|
| Building |
|---|
| Land |
|---|
| Level | Rooms | Dimensions |
|---|---|---|
| Basement | 4pc Bathroom | 4.92 Ft x 9.83 Ft |
| Bedroom | 13.00 Ft x 12.75 Ft | |
| Bedroom | 10.75 Ft x 12.17 Ft | |
| Recreational, Games room | 13.92 Ft x 11.83 Ft | |
| Family room | 17.58 Ft x 14.50 Ft | |
| Main level | Other | 10.58 Ft x 12.67 Ft |
| Office | 8.00 Ft x 9.58 Ft | |
| Kitchen | 15.33 Ft x 17.25 Ft | |
| Pantry | 4.42 Ft x 4.92 Ft | |
| Dining room | 7.08 Ft x 11.58 Ft | |
| 2pc Bathroom | 4.75 Ft x 5.67 Ft | |
| Living room | 11.92 Ft x 13.67 Ft | |
| Primary Bedroom | 13.75 Ft x 14.08 Ft | |
| 5pc Bathroom | 9.92 Ft x 11.50 Ft | |
| Other | 10.50 Ft x 5.42 Ft | |
| Laundry room | 8.58 Ft x 6.83 Ft |
| Features | |||||
|---|---|---|---|---|---|
| No neighbours behind | Closet Organizers | No Animal Home | |||
| No Smoking Home | Attached Garage(3) | Washer | |||
| Refrigerator | Dishwasher | Dryer | |||
| Microwave | Oven - Built-In | Hood Fan | |||
| Window Coverings | Cooktop - Induction | Central air conditioning | |||




















































