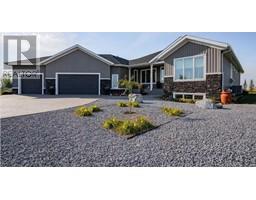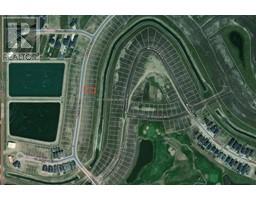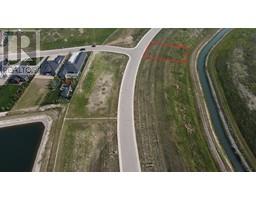585 Muirfield Crescent Lakes of Muirfield, Lyalta, Alberta, CA
Address: 585 Muirfield Crescent, Lyalta, Alberta
3 Beds3 Baths1684 sqftStatus: Buy Views : 748
Price
$789,000
Summary Report Property
- MKT IDA2192259
- Building TypeHouse
- Property TypeSingle Family
- StatusBuy
- Added14 weeks ago
- Bedrooms3
- Bathrooms3
- Area1684 sq. ft.
- DirectionNo Data
- Added On06 Feb 2025
Property Overview
Stunning bungalow with 3,158 square feet of beautifully finished living space, offering an open-concept design that creates a seamless flow throughout. This home boasts 3 spacious bedrooms, office/den, 2.5 luxurious bathrooms, and a triple-car garage for ample storage and convenience. Enjoy a huge deck that overlooks the scenic golf course, perfect for outdoor relaxation or entertaining. The walkout basement adds even more potential, providing direct access to the backyard. A perfect combination of elegance, comfort, and natural beauty in an unbeatable location! (id:51532)
Tags
| Property Summary |
|---|
Property Type
Single Family
Building Type
House
Storeys
1
Square Footage
1684.3 sqft
Community Name
Lakes of Muirfield
Subdivision Name
Lakes of Muirfield
Title
Freehold
Land Size
614.81 m2|4,051 - 7,250 sqft
Parking Type
Attached Garage(3)
| Building |
|---|
Bedrooms
Above Grade
1
Below Grade
2
Bathrooms
Total
3
Partial
1
Interior Features
Appliances Included
See remarks
Flooring
Carpeted, Ceramic Tile, Vinyl
Basement Features
Walk out
Basement Type
Full (Finished)
Building Features
Features
Wet bar, PVC window, No neighbours behind, Gas BBQ Hookup
Foundation Type
Poured Concrete
Style
Detached
Architecture Style
Bungalow
Construction Material
Poured concrete, Wood frame
Square Footage
1684.3 sqft
Total Finished Area
1684.3 sqft
Building Amenities
Recreation Centre
Structures
Deck
Heating & Cooling
Cooling
None
Heating Type
Forced air
Exterior Features
Exterior Finish
Concrete, Stone, Stucco
Neighbourhood Features
Community Features
Golf Course Development
Amenities Nearby
Golf Course, Park, Playground
Parking
Parking Type
Attached Garage(3)
Total Parking Spaces
6
| Land |
|---|
Lot Features
Fencing
Not fenced
Other Property Information
Zoning Description
DC-7
| Level | Rooms | Dimensions |
|---|---|---|
| Basement | Storage | 3.42 Ft x 8.92 Ft |
| Bedroom | 14.83 Ft x 14.58 Ft | |
| 4pc Bathroom | 11.08 Ft x 4.92 Ft | |
| Furnace | 15.00 Ft x 6.75 Ft | |
| Recreational, Games room | 14.83 Ft x 12.92 Ft | |
| Family room | 18.58 Ft x 31.08 Ft | |
| Bedroom | 14.75 Ft x 12.00 Ft | |
| Main level | Kitchen | 9.58 Ft x 15.00 Ft |
| Dining room | 13.33 Ft x 10.08 Ft | |
| Living room | 19.75 Ft x 18.50 Ft | |
| Other | 36.00 Ft x 8.67 Ft | |
| 2pc Bathroom | 5.50 Ft x 6.92 Ft | |
| Den | 10.17 Ft x 10.83 Ft | |
| Other | 6.42 Ft x 7.42 Ft | |
| Primary Bedroom | 15.42 Ft x 14.33 Ft | |
| 5pc Bathroom | 9.83 Ft x 11.75 Ft | |
| Other | 9.50 Ft x 9.08 Ft | |
| Laundry room | 8.00 Ft x 8.42 Ft | |
| Other | 7.33 Ft x 8.42 Ft |
| Features | |||||
|---|---|---|---|---|---|
| Wet bar | PVC window | No neighbours behind | |||
| Gas BBQ Hookup | Attached Garage(3) | See remarks | |||
| Walk out | None | Recreation Centre | |||
















