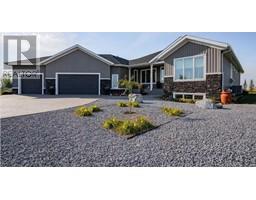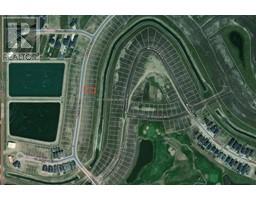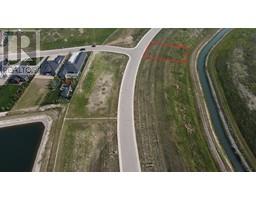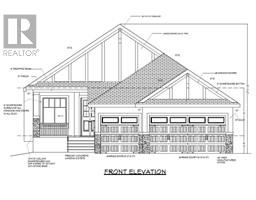537 Muirfield Crescent Lakes of Muirfield, Lyalta, Alberta, CA
Address: 537 Muirfield Crescent, Lyalta, Alberta
Summary Report Property
- MKT IDA2215075
- Building TypeHouse
- Property TypeSingle Family
- StatusBuy
- Added3 weeks ago
- Bedrooms2
- Bathrooms3
- Area2124 sq. ft.
- DirectionNo Data
- Added On26 Apr 2025
Property Overview
** Love Your Lifestyle – Golf Course Views, Wine & WOW! ***Welcome to your executive-level escape in the stunning golf community of The Lakes of Muirfield – where every day feels like a vacation! This contemporary 2-storey beauty offers over 2100 sq. ft. of pure luxury, nestled right on the fairways of Muirfield Golf Course.Features You’ll Fall For:• 3 Bedrooms, 2.5 Baths – Plenty of space for rest, guests & zest• Gourmet Kitchen – Quartz countertops, butler pantry & serious “chef’s kiss” energy• 9' Ceilings – Because style should have room to breathe• Owner’s Retreat – Spa-like ensuite with soaker tub (wine time, every time!)• Upstairs Laundry – AKA: no more lugging baskets• A/C – Keeping things cool “all summer long” **• Triple Car Garage / Man Cave Goals – Room for toys, tools & tailgatesStep outside to your fully landscaped backyard, complete with underground sprinklers and a breathtaking sunset view from your private deck. It’s the perfect place to unwind with a glass of wine after a day on the green.** Location Highlights:• 20 min to Calgary• 10 min to Strathmore• 25 min to Calgary Intl AirportWhether you're teeing off at sunrise or sipping wine at sunset, this home offers the lifestyle you deserve. Come see why life’s better at The Lakes of Muirfield! (id:51532)
Tags
| Property Summary |
|---|
| Building |
|---|
| Land |
|---|
| Level | Rooms | Dimensions |
|---|---|---|
| Main level | Kitchen | 2.97 M x 3.94 M |
| Living room | 4.57 M x 4.34 M | |
| Dining room | 2.64 M x 4.06 M | |
| Den | 3.02 M x 3.02 M | |
| 2pc Bathroom | 1.98 M x 1.62 M | |
| Upper Level | Primary Bedroom | 4.24 M x 4.01 M |
| Bedroom | 3.33 M x 3.00 M | |
| Laundry room | 1.65 M x 1.98 M | |
| 5pc Bathroom | 3.11 M x 2.78 M | |
| 4pc Bathroom | 2.35 M x 2.74 M | |
| Bonus Room | 5.05 M x 5.31 M |
| Features | |||||
|---|---|---|---|---|---|
| PVC window | No neighbours behind | No Animal Home | |||
| No Smoking Home | Gas BBQ Hookup | Garage | |||
| Heated Garage | Attached Garage(3) | Refrigerator | |||
| Cooktop - Electric | Dishwasher | Microwave | |||
| Oven - Built-In | Hood Fan | Window Coverings | |||
| Garage door opener | Washer & Dryer | Central air conditioning | |||
| Clubhouse | RV Storage | ||||









































