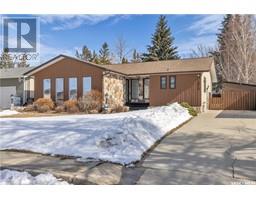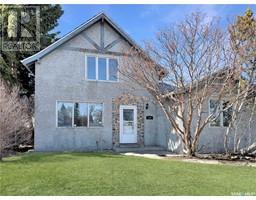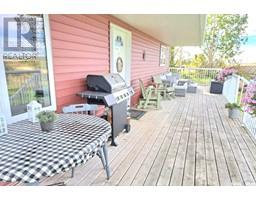Manitou Lake Acreage, Manitou Lake Rm No. 442, Saskatchewan, CA
Address: Manitou Lake Acreage, Manitou Lake Rm No. 442, Saskatchewan
Summary Report Property
- MKT IDSK998421
- Building TypeHouse
- Property TypeSingle Family
- StatusBuy
- Added6 days ago
- Bedrooms5
- Bathrooms2
- Area2473 sq. ft.
- DirectionNo Data
- Added On21 Apr 2025
Property Overview
Prepare to be amazed by this remarkable Barndominium and property. Nestled on 40 scenic acres near Marsden and Manitou Lake, this property showcases a spacious 2468+ square-foot home with 12 ft ceilings, five bedrooms, two bathrooms, and a magnificent kitchen featuring a roomy walk-in pantry, 2 sinks, plenty of cabinets, countertops, and a 14 ft island, perfect for hosting gatherings. The open-concept layout seamlessly connects the kitchen to the inviting living room, warmed by a wood-burning stove and in-floor heating, with a spacious dining area nearby. Upstairs, you will find the secluded primary bedroom offering a private retreat with a generous ensuite boasting double sinks, a walk-in closet, and a little area perfect for relaxing. Outdoor amenities include a 30x40 hip roof barn, a 30x60 calving barn, multiple pens, windbreaks, and the entire property is fenced. There is also a fully insulated chicken coop and a storage shed. The yard is breathtaking with a pond, bountiful fruit trees (cherry, plum, pear, and apple), and a play area for children. 18 acres are cultivated and currently producing hay. Conveniently located just 70 km from Lloydminster and 15km from Marsden. This property exudes pride of ownership and is ready for a new family to move in. (id:51532)
Tags
| Property Summary |
|---|
| Building |
|---|
| Land |
|---|
| Level | Rooms | Dimensions |
|---|---|---|
| Second level | Primary Bedroom | 14 ft ,8 in x 23 ft ,5 in |
| 4pc Ensuite bath | 7 ft ,3 in x 12 ft | |
| Main level | Kitchen | 23 ft ,5 in x 18 ft ,7 in |
| Dining room | 12 ft ,6 in x 12 ft | |
| Living room | 18 ft ,3 in x 22 ft ,2 in | |
| 4pc Bathroom | 7 ft ,8 in x 12 ft ,6 in | |
| Other | 13 ft ,6 in x 12 ft | |
| Bedroom | 11 ft ,6 in x 7 ft ,3 in | |
| Bedroom | 7 ft ,6 in x 10 ft ,10 in | |
| Bedroom | 7 ft ,5 in x 10 ft ,11 in | |
| Bedroom | 6 ft ,10 in x 12 ft |
| Features | |||||
|---|---|---|---|---|---|
| Acreage | Treed | Rolling | |||
| Rectangular | Wheelchair access | Gravel | |||
| Parking Space(s)(10) | Washer | Refrigerator | |||
| Dishwasher | Dryer | Window Coverings | |||
| Play structure | Storage Shed | Stove | |||



























































