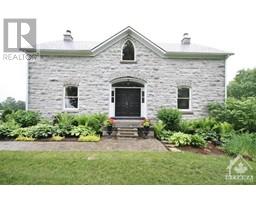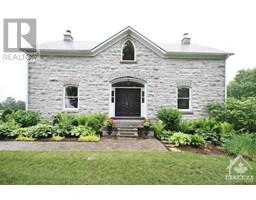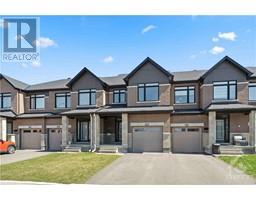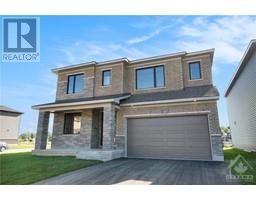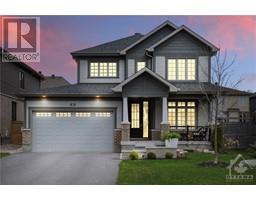5502 WEST RIVER DRIVE NORTH ISLAND, MANOTICK, Manotick, Ontario, CA
Address: 5502 WEST RIVER DRIVE, Manotick, Ontario
4 Beds3 Baths0 sqftStatus: Buy Views : 523
Price
$1,395,000
Summary Report Property
- MKT ID1396529
- Building TypeHouse
- Property TypeSingle Family
- StatusBuy
- Added1 weeks ago
- Bedrooms4
- Bathrooms3
- Area0 sq. ft.
- DirectionNo Data
- Added On16 Jun 2024
Property Overview
This impressive classic Waterfront Residence has been passionately re-created over the past few years blending yesterday and today. The spectacular views, the short walk to the village and all of it's shops, restaurants and more, the quality of the finishes and the amazing lower level suite are just a few reasons you might want to call 5502 West River home. Absolutely nothing to do but move in to this 3+1 bedroom, 3 bath, fully renovated bungalow. The Kitchen is equipped with stainless steel appliances, custom cabinetry, & a spectacular island. Wake up to panoramic views of the water from the comfort of your Primary Bedroom. Lower Level Walkout from the Family Room. Gas generator included. Measurements approximate, (id:51532)
Tags
| Property Summary |
|---|
Property Type
Single Family
Building Type
House
Storeys
1
Title
Freehold
Neighbourhood Name
NORTH ISLAND, MANOTICK
Land Size
134.86 ft X 178.82 ft
Built in
1955
Parking Type
Attached Garage,Inside Entry
| Building |
|---|
Bedrooms
Above Grade
3
Below Grade
1
Bathrooms
Total
4
Partial
1
Interior Features
Appliances Included
Refrigerator, Dishwasher, Dryer, Hood Fan, Stove, Washer, Wine Fridge, Alarm System, Blinds
Flooring
Hardwood, Laminate, Tile
Basement Type
Full (Partially finished)
Building Features
Features
Park setting, Treed, Automatic Garage Door Opener
Foundation Type
Block, Poured Concrete
Style
Detached
Architecture Style
Bungalow
Construction Material
Concrete block
Structures
Patio(s)
Heating & Cooling
Cooling
Central air conditioning
Heating Type
Forced air
Utilities
Utility Sewer
Septic System
Water
Drilled Well
Exterior Features
Exterior Finish
Siding, Vinyl
Neighbourhood Features
Community Features
Family Oriented
Amenities Nearby
Golf Nearby, Shopping
Parking
Parking Type
Attached Garage,Inside Entry
Total Parking Spaces
6
| Land |
|---|
Other Property Information
Zoning Description
Residential
| Level | Rooms | Dimensions |
|---|---|---|
| Lower level | Family room | 24'10" x 11'7" |
| Kitchen | 13'9" x 6'8" | |
| 4pc Bathroom | 8'6" x 7'7" | |
| Bedroom | 15'9" x 12'10" | |
| Office | 13'2" x 12'0" | |
| Workshop | 24'4" x 13'8" | |
| Storage | 21'9" x 14'3" | |
| Main level | Foyer | 11'11" x 4'6" |
| Living room | 25'2" x 14'8" | |
| Dining room | 14'0" x 12'5" | |
| Kitchen | 18'11" x 12'5" | |
| Laundry room | 10'2" x 7'0" | |
| Den | 12'4" x 11'3" | |
| Primary Bedroom | 16'5" x 16'2" | |
| 3pc Ensuite bath | 8'9" x 6'0" | |
| Bedroom | 14'5" x 10'2" | |
| Bedroom | 14'5" x 9'7" | |
| Full bathroom | 8'11" x 7'2" |
| Features | |||||
|---|---|---|---|---|---|
| Park setting | Treed | Automatic Garage Door Opener | |||
| Attached Garage | Inside Entry | Refrigerator | |||
| Dishwasher | Dryer | Hood Fan | |||
| Stove | Washer | Wine Fridge | |||
| Alarm System | Blinds | Central air conditioning | |||
































