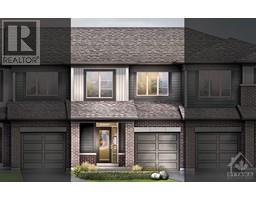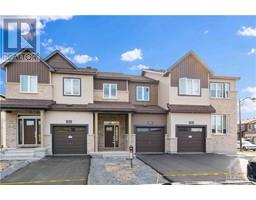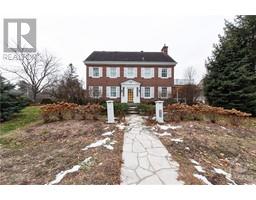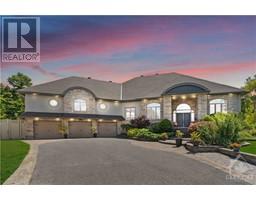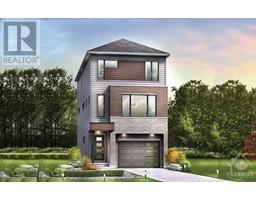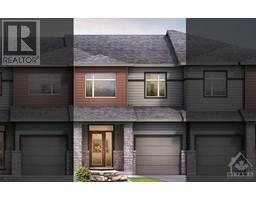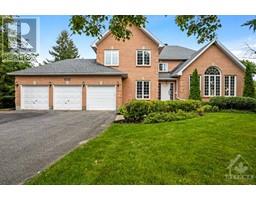5888 LONGHEARTH WAY Manotick, Manotick, Ontario, CA
Address: 5888 LONGHEARTH WAY, Manotick, Ontario
Summary Report Property
- MKT ID1407141
- Building TypeHouse
- Property TypeSingle Family
- StatusBuy
- Added13 weeks ago
- Bedrooms5
- Bathrooms4
- Area0 sq. ft.
- DirectionNo Data
- Added On17 Aug 2024
Property Overview
Discover unparalleled elegance in this meticulously maintained custom bungalow in Manotick South Pointe. This home features five generously sized bedrooms, one being used as a versatile office space, and four beautifully appointed bathrooms, blending luxury with practicality. Enjoy the convenience of a three-car heated garage and the comfort of updated high-end appliances throughout. The residence is designed for both relaxation and entertainment, with two inviting patios, a charming outdoor fireplace, and a serene screened-in porch. Inside, you'll find modern amenities such as surround sound and stylish indoor and outdoor fireplaces. The finished basement is an entertainer's dream, complete with a sleek wet bar and a custom-built wine unit. This home is a true gem, reflecting exceptional care and attention to detail. (id:51532)
Tags
| Property Summary |
|---|
| Building |
|---|
| Land |
|---|
| Level | Rooms | Dimensions |
|---|---|---|
| Basement | Recreation room | 24'10" x 21'3" |
| Bedroom | 15'2" x 13'4" | |
| 3pc Bathroom | 12'6" x 7'1" | |
| Other | 22'10" x 12'4" | |
| Storage | 11'11" x 6'3" | |
| Utility room | 15'9" x 12'7" | |
| Main level | Foyer | 18'1" x 7'4" |
| Living room | 22'1" x 18'1" | |
| Dining room | 14'6" x 12'11" | |
| Kitchen | 15'1" x 13'0" | |
| Eating area | 14'8" x 12'0" | |
| 2pc Bathroom | 6'10" x 2'10" | |
| Primary Bedroom | 21'10" x 16'10" | |
| 5pc Ensuite bath | 11'8" x 10'5" | |
| Other | 18'2" x 5'4" | |
| Laundry room | 22'8" x 7'0" | |
| Bedroom | 13'5" x 11'4" | |
| 4pc Bathroom | 9'11" x 7'4" | |
| Bedroom | 9'11" x 9'3" | |
| Bedroom | 13'5" x 11'8" |
| Features | |||||
|---|---|---|---|---|---|
| Automatic Garage Door Opener | Attached Garage | Refrigerator | |||
| Oven - Built-In | Dishwasher | Hood Fan | |||
| Microwave | Stove | Washer | |||
| Wine Fridge | Central air conditioning | ||||
































