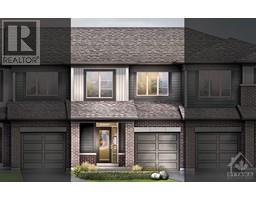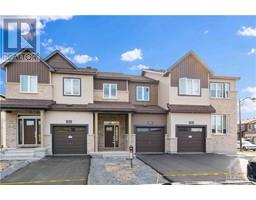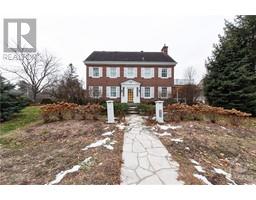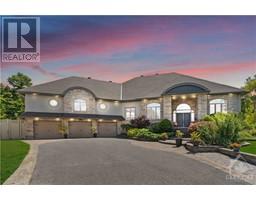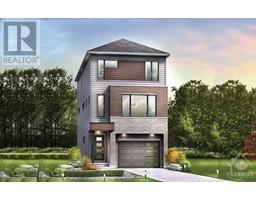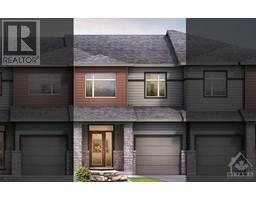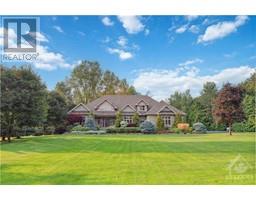1615 ORTONA AVENUE Carleton Heights, Ottawa, Ontario, CA
Address: 1615 ORTONA AVENUE, Ottawa, Ontario
Summary Report Property
- MKT ID1401436
- Building TypeHouse
- Property TypeSingle Family
- StatusBuy
- Added19 weeks ago
- Bedrooms4
- Bathrooms3
- Area0 sq. ft.
- DirectionNo Data
- Added On10 Jul 2024
Property Overview
Discover the perfect blend of comfort and community in this custom-built home nestled in the sought-after Carleton Heights neighborhood. Ideal for families seeking spacious living and a strong sense of community, this residence offers 4 bedrooms and 3 bathrooms, providing ample space for every member of the family. Located conveniently close to schools, parks, and Carleton University, this home promises both convenience and tranquility. While it awaits a new family to make it their own, a touch of tender loving care (TLC) will bring out its full potential. Embrace the opportunity to create lasting memories in this delightful property, where the charm of large lots and a welcoming neighborhood await. Don’t miss out on making this house your new home. Immediate Occupancy! (id:51532)
Tags
| Property Summary |
|---|
| Building |
|---|
| Land |
|---|
| Level | Rooms | Dimensions |
|---|---|---|
| Second level | Primary Bedroom | 15'1" x 15'1" |
| 4pc Ensuite bath | 13'5" x 12'10" | |
| Other | 10'2" x 6'6" | |
| Bedroom | 11'6" x 12'1" | |
| Full bathroom | 12'0" x 7'6" | |
| Bedroom | 16'6" x 16'3" | |
| Bedroom | 14'8" x 12'1" | |
| Den | 11'6" x 12'1" | |
| Main level | Foyer | 11'3" x 7'3" |
| Living room | 16'6" x 11'9" | |
| Dining room | 13'1" x 11'9" | |
| Kitchen | 12'8" x 12'7" | |
| Eating area | 18'5" x 13'1" | |
| Partial bathroom | Measurements not available | |
| Mud room | 12'0" x 8'5" | |
| Laundry room | Measurements not available |
| Features | |||||
|---|---|---|---|---|---|
| Attached Garage | Inside Entry | Refrigerator | |||
| Dishwasher | Dryer | Hood Fan | |||
| Stove | Washer | Hot Tub | |||
| Central air conditioning | |||||































