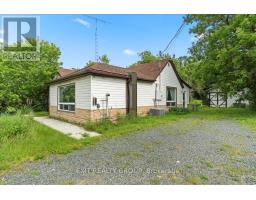1686 DELORO ROAD, Marmora and Lake, Ontario, CA
Address: 1686 DELORO ROAD, Marmora and Lake, Ontario
Summary Report Property
- MKT IDX9265680
- Building TypeHouse
- Property TypeSingle Family
- StatusBuy
- Added13 weeks ago
- Bedrooms3
- Bathrooms1
- Area0 sq. ft.
- DirectionNo Data
- Added On22 Aug 2024
Property Overview
Relax and enjoy the sounds of the water flowing over the rocks, overlooking the beautifully treed landscape and the Moira River., This tranquil setting will have you captivated! Spacious, open concept kitchen/dining and living room area. Walkout to the upper deck where you can barbecue and entertain or just lounge, relax and read a book soaking in the sounds and view of nature. In the winter cozy up by the wood-stove and enjoy the warmth and ambiance. Room for the family with 3 bedrooms and a 4 piece bath. Lots of storage space in the partial basement. Spend an afternoon in the sun, canoeing, fishing or cooling off swimming in the river or walking the trails through the woods. No visible neighbours and located on a paved road just a short drive to Marmora or Madoc. The Heritage Trail is less than a kilometer away for access to the ATV and Snowmobile Trails. This home and property needs to be seen to be fully appreciated. Immediate possession is possible. **** EXTRAS **** 3rd bedroom currently used as laundry room (id:51532)
Tags
| Property Summary |
|---|
| Building |
|---|
| Land |
|---|
| Level | Rooms | Dimensions |
|---|---|---|
| Main level | Foyer | 1.32 m x 2.18 m |
| Kitchen | 2.51 m x 4.45 m | |
| Dining room | 3 m x 4.45 m | |
| Living room | 4.57 m x 4.45 m | |
| Pantry | 2.14 m x 1.36 m | |
| Primary Bedroom | 2.99 m x 3.42 m | |
| Bedroom 2 | 3.04 m x 3.42 m | |
| Bedroom | 3.19 m x 3.42 m |
| Features | |||||
|---|---|---|---|---|---|
| Wooded area | Rolling | Dryer | |||
| Refrigerator | Satellite Dish | Stove | |||
| Washer | Water softener | Central air conditioning | |||



















































