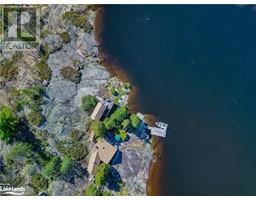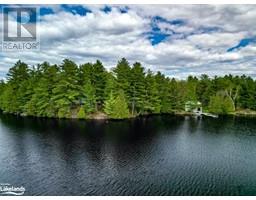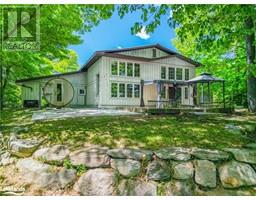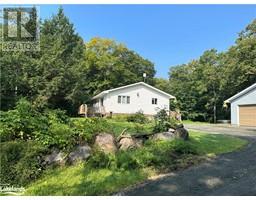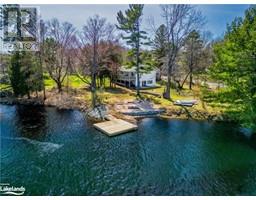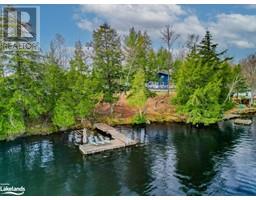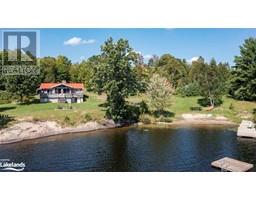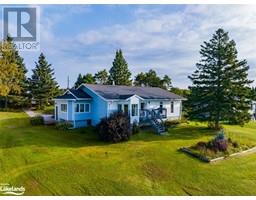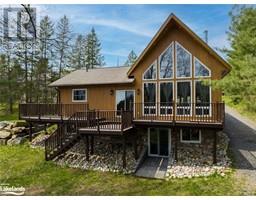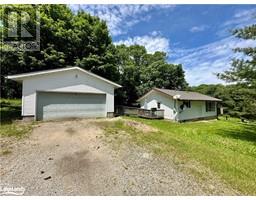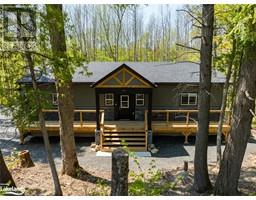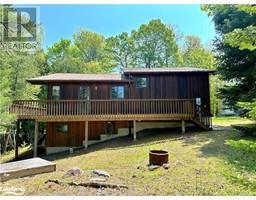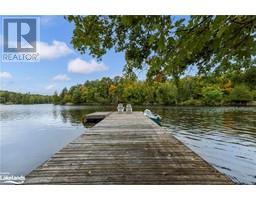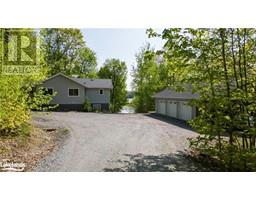1 HARRIET Street McKellar, McKellar, Ontario, CA
Address: 1 HARRIET Street, McKellar, Ontario
Summary Report Property
- MKT ID40604698
- Building TypeHouse
- Property TypeSingle Family
- StatusBuy
- Added1 weeks ago
- Bedrooms3
- Bathrooms1
- Area1300 sq. ft.
- DirectionNo Data
- Added On18 Jun 2024
Property Overview
Located in the quaint village of McKellar, just moments away from McKellar Lake and Lake Manitouwabing, this property offers a charming lifestyle. Enjoy two nearby parks, a library, hockey rink/rec centre and support local farms for fresh eggs, meat and more. Conveniently situated off Hwy 124, it's only a 20-minute drive to the Town of Parry Sound for additional amenities. This maintained home boasts numerous upgrades, including a newly furnished laundry closet & appliances(2022), oil tank (2022), dishwasher (2022), well pump (2023) and bathroom renovation (2024). Featuring three bedrooms and one bathroom, the kitchen offers ample storage, while the dining and living areas are combined for cozy gatherings. A bonus room serves as a versatile space for a music studio and playroom. Step outside to a rear deck and a meticulously managed yard adorned with beautiful perennial gardens. A small garage, accompanied by a garden shed at the rear, provides ample storage space. With parking available for three cars side by side, convenience is paramount. Additional storage can be found in the basement. This property is move-in ready, offering a comfortable and inviting atmosphere. (id:51532)
Tags
| Property Summary |
|---|
| Building |
|---|
| Land |
|---|
| Level | Rooms | Dimensions |
|---|---|---|
| Second level | Bedroom | 13'0'' x 11'3'' |
| Bedroom | 10'1'' x 12'2'' | |
| Lower level | Other | 20'8'' x 21'1'' |
| Main level | Den | 10'6'' x 7'11'' |
| Primary Bedroom | 7'8'' x 11'8'' | |
| Sunroom | 24'1'' x 7'6'' | |
| Living room/Dining room | 14'1'' x 11'7'' | |
| Dining room | 9'9'' x 11'7'' | |
| Kitchen | 15'10'' x 11'7'' | |
| 4pc Bathroom | 7'2'' x 7'10'' | |
| Laundry room | 4'0'' x 4'0'' |
| Features | |||||
|---|---|---|---|---|---|
| Visual exposure | Crushed stone driveway | Country residential | |||
| Detached Garage | Dishwasher | Dryer | |||
| Refrigerator | Stove | Washer | |||
| None | |||||














































