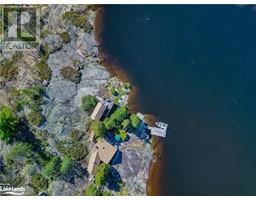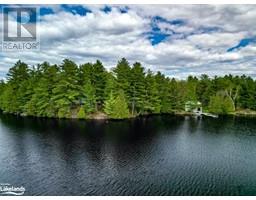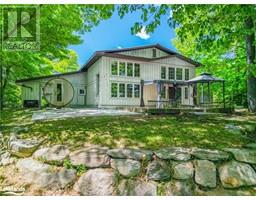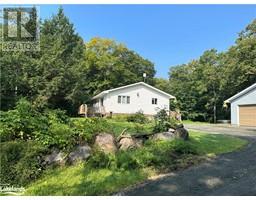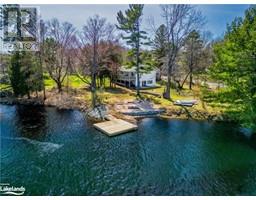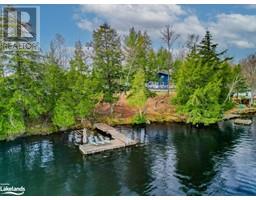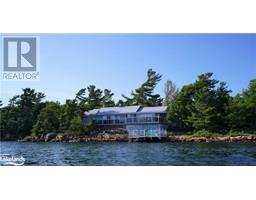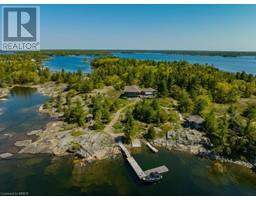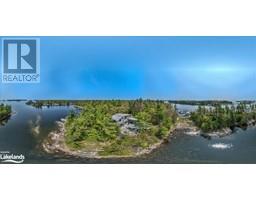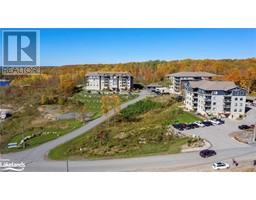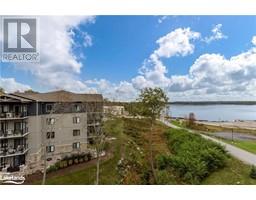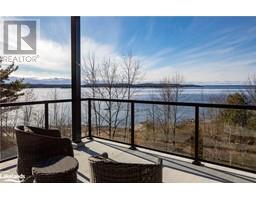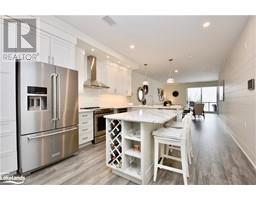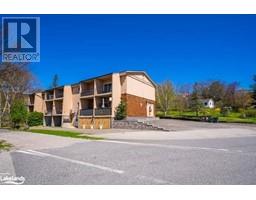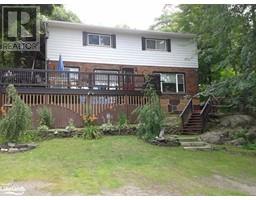8 WAUBEEK Street Parry Sound, Parry Sound, Ontario, CA
Address: 8 WAUBEEK Street, Parry Sound, Ontario
Summary Report Property
- MKT ID40589007
- Building TypeHouse
- Property TypeSingle Family
- StatusBuy
- Added1 weeks ago
- Bedrooms3
- Bathrooms3
- Area2015 sq. ft.
- DirectionNo Data
- Added On18 Jun 2024
Property Overview
Welcome Home! A prime location in the heart of Parry Sound just steps away from the town beach and fitness trail. This well-maintained raised bungalow offers a comfortable family living space with three bedrooms and three bathrooms. On the main floor you'll find an inviting eat-in kitchen alongside spacious dining and living areas. Newly installed windows (2022) flood the interior with natural light creating a bright and airy atmosphere throughout. The three bedrooms on this level all feature ample closet space, one Bedroom has two built in Murphy beds and the primary bedroom boasting a large closet and ensuite bathroom. Descending to the lower level discover a versatile rec room, a cozy den, an additional bathroom and a convenient laundry area all complemented by generous storage options. Outside, a 2-car garage and a paved driveway provide ample parking space while the meticulously managed rear yard offers the perfect canvas for tiered gardens and outdoor enjoyment. Paved parking, roof (2012), garage door (2019), patio door and all windows (2022), wheelchair accessible ramp and chair lift. Taxes $5025.64/2024 and hot water tank rental $298.20/2024 See Features & Expenses for more info. (id:51532)
Tags
| Property Summary |
|---|
| Building |
|---|
| Land |
|---|
| Level | Rooms | Dimensions |
|---|---|---|
| Lower level | 4pc Bathroom | 10'5'' x 9'3'' |
| Den | 12'2'' x 9'3'' | |
| Recreation room | 16'4'' x 18'2'' | |
| Main level | 4pc Bathroom | 7'6'' x 7'10'' |
| Full bathroom | 7'6'' x 4'11'' | |
| Primary Bedroom | 12'2'' x 13'1'' | |
| Bedroom | 12'0'' x 12'6'' | |
| Bedroom | 10'1'' x 13'10'' | |
| Eat in kitchen | 18'0'' x 13'1'' | |
| Dining room | 10'1'' x 13'6'' | |
| Living room | 17'7'' x 17'1'' | |
| Foyer | 8'1'' x 12'0'' |
| Features | |||||
|---|---|---|---|---|---|
| Paved driveway | Attached Garage | Dishwasher | |||
| Dryer | Microwave | Refrigerator | |||
| Stove | Washer | Window Coverings | |||
| None | |||||












































