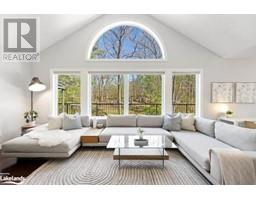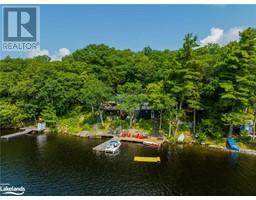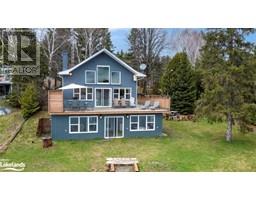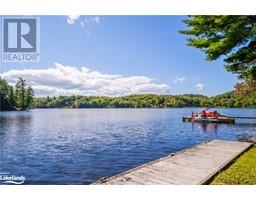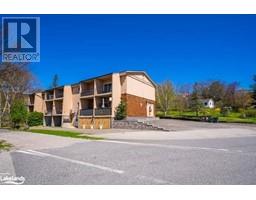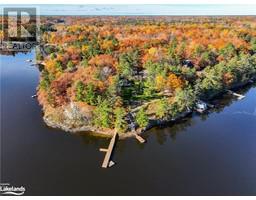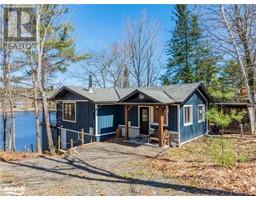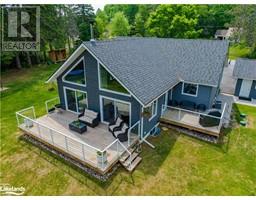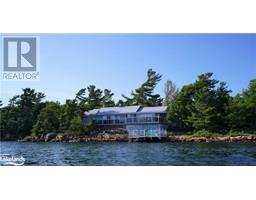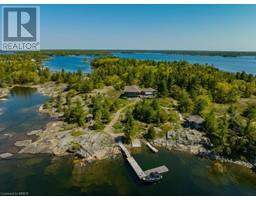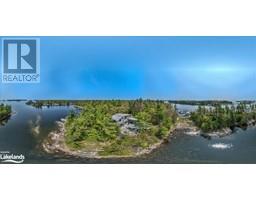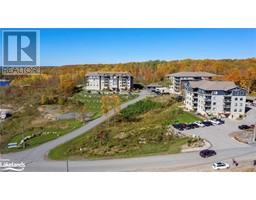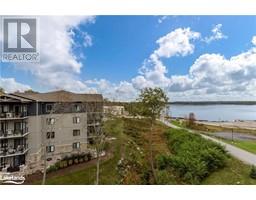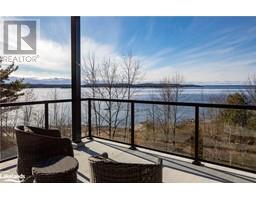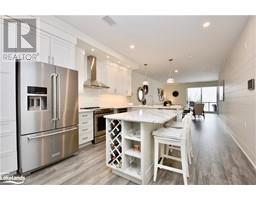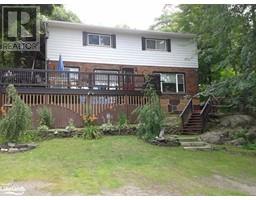42 WINNIFRED Avenue Parry Sound, Parry Sound, Ontario, CA
Address: 42 WINNIFRED Avenue, Parry Sound, Ontario
Summary Report Property
- MKT ID40580761
- Building TypeHouse
- Property TypeSingle Family
- StatusBuy
- Added7 days ago
- Bedrooms4
- Bathrooms2
- Area2214 sq. ft.
- DirectionNo Data
- Added On18 Jun 2024
Property Overview
A beautifully designed home in the town of Parry Sound. Four bedrooms, two bathrooms in immaculate condition. Located in a desirable neighbourhood. Walking distance to schools, shopping, fitness trail, and Georgian Bay. This home suits all, including that growing family. Open concept, living, dining and kitchen area with walkout to deck. Hardwood flooring. Plenty of windows to bring in lots of natural light. Custom design kitchen with granite countertops. Main floor bedroom and additional living space. Family room in basement with walkout to patio and backyard. Plenty of storage. Attached garage. High-speed Internet, gas, forced air, air conditioning. Escape the hustle and bustle and move to this great area of Parry Sound. With a multitude of lakes to discover, all seasons activities such as ATVing, snowshoeing, cross country skiing, snowmobiling, ice fishing, boating, hiking and more! Theatre of the arts and hospital. A great sense of community and true taste of living a dream. (id:51532)
Tags
| Property Summary |
|---|
| Building |
|---|
| Land |
|---|
| Level | Rooms | Dimensions |
|---|---|---|
| Second level | 3pc Bathroom | 6'1'' x 7'6'' |
| Primary Bedroom | 17'8'' x 12'4'' | |
| Bedroom | 13'8'' x 9'5'' | |
| Basement | Storage | 13'8'' x 12'2'' |
| Bedroom | 12'5'' x 9'4'' | |
| Utility room | 13'4'' x 11'6'' | |
| Storage | 12'4'' x 7'4'' | |
| Family room | 12'4'' x 24'7'' | |
| Main level | Living room | 13'0'' x 13'3'' |
| Dining room | 13'5'' x 7'0'' | |
| Kitchen | 12'11'' x 12'0'' | |
| 3pc Bathroom | 9'7'' x 5'1'' | |
| Bedroom | 13'4'' x 11'5'' | |
| Sitting room | 13'5'' x 12'7'' |
| Features | |||||
|---|---|---|---|---|---|
| Attached Garage | Dishwasher | Dryer | |||
| Refrigerator | Stove | Washer | |||
| Garage door opener | Central air conditioning | ||||




































