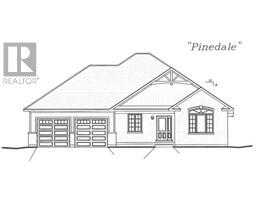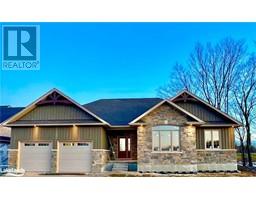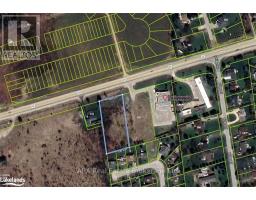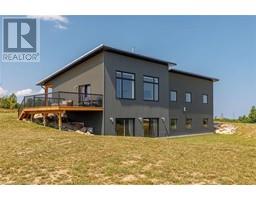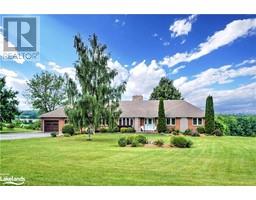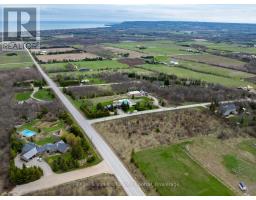168 EQUALITY Drive Meaford, Meaford, Ontario, CA
Address: 168 EQUALITY Drive, Meaford, Ontario
Summary Report Property
- MKT ID40652236
- Building TypeHouse
- Property TypeSingle Family
- StatusBuy
- Added27 weeks ago
- Bedrooms3
- Bathrooms3
- Area1537 sq. ft.
- DirectionNo Data
- Added On03 Dec 2024
Property Overview
The exquisite 3 Bedroom Rocklyn Model A, with optional Finished basement crafted by respected local builder, Nortterra. Immerse yourself in the natural beauty of Meaford with endless hiking trails and the warm embrace of a vibrant and growing community, perfect for outdoor enthusiasts of all kinds. Discover the convenience of living in proximity to downtown Meaford, where quaint shops, delectable dining options, and local arts and culture beckon. Stroll to Meaford Hall and experience the creative heart of the town through live music and captivating performances. Your new home comes complete with the Tarion New Home Warranty to ensure your peace of mind. Don't miss your chance to be part of this burgeoning community and own a brand-new home that's a testament to modern craftsmanship and design excellence. The Rocklyn Model A by Nortterra is your gateway to a life of comfort, convenience, and natural beauty in Meaford. (id:51532)
Tags
| Property Summary |
|---|
| Building |
|---|
| Land |
|---|
| Level | Rooms | Dimensions |
|---|---|---|
| Second level | Bedroom | 10'10'' x 10'0'' |
| Bedroom | 11'1'' x 9'9'' | |
| 4pc Bathroom | 9'9'' x 6'0'' | |
| Full bathroom | 9'9'' x 6'0'' | |
| Primary Bedroom | 16'7'' x 13'0'' | |
| Main level | 2pc Bathroom | Measurements not available |
| Kitchen | 15'5'' x 9'0'' | |
| Living room/Dining room | 17'10'' x 12'0'' |
| Features | |||||
|---|---|---|---|---|---|
| Attached Garage | None | ||||





