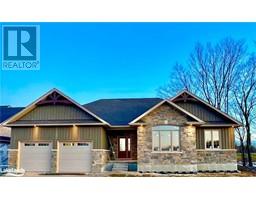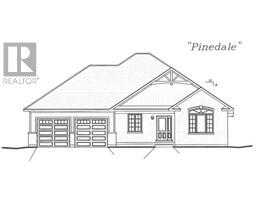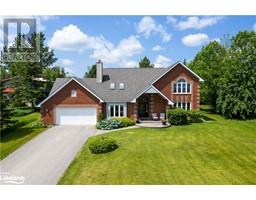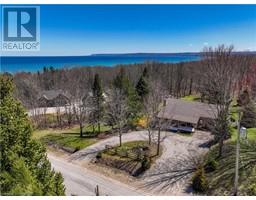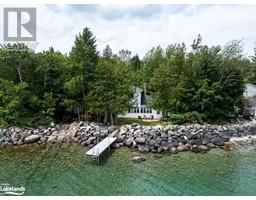8 HILTON Lane Unit# 30 Meaford, Meaford, Ontario, CA
Address: 8 HILTON Lane Unit# 30, Meaford, Ontario
4 Beds3 Baths1633 sqftStatus: Buy Views : 167
Price
$1,129,000
Summary Report Property
- MKT ID40602068
- Building TypeHouse
- Property TypeSingle Family
- StatusBuy
- Added22 weeks ago
- Bedrooms4
- Bathrooms3
- Area1633 sq. ft.
- DirectionNo Data
- Added On18 Jun 2024
Property Overview
This 2-bedroom bungalow has views through a ravine and over a large pond. Enjoy the views from your dining room, living room and primary bedroom. The dining and living rooms have coffered ceilings while the front bedroom has a cathedral ceiling. Start your day and end your day enjoying a beverage on the large rear deck. Standard finish includes rough-in 3 piece bathroom in the basement. Optional upgrades available include 2 bedrooms in the basement, lower level family room and games area. Call to customize your personal preferences. (id:51532)
Tags
| Property Summary |
|---|
Property Type
Single Family
Building Type
House
Storeys
1
Square Footage
1633 sqft
Subdivision Name
Meaford
Title
Condominium
Parking Type
Attached Garage
| Building |
|---|
Bedrooms
Above Grade
2
Below Grade
2
Bathrooms
Total
4
Interior Features
Appliances Included
Garage door opener
Basement Type
Full (Unfinished)
Building Features
Features
Paved driveway
Foundation Type
Poured Concrete
Style
Detached
Architecture Style
Bungalow
Construction Material
Wood frame
Square Footage
1633 sqft
Heating & Cooling
Cooling
Central air conditioning
Heating Type
Forced air
Utilities
Utility Type
Cable(Available),Telephone(Available)
Utility Sewer
Private sewer
Water
Municipal water
Exterior Features
Exterior Finish
Stone, Wood
Neighbourhood Features
Community Features
Community Centre
Amenities Nearby
Airport, Beach, Golf Nearby, Hospital, Schools, Shopping, Ski area
Maintenance or Condo Information
Maintenance Fees
$109.17 Monthly
Parking
Parking Type
Attached Garage
Total Parking Spaces
3
| Land |
|---|
Other Property Information
Zoning Description
R1
| Level | Rooms | Dimensions |
|---|---|---|
| Basement | Bedroom | 12'0'' x 13'6'' |
| 3pc Bathroom | Measurements not available | |
| Bedroom | 11'5'' x 14'0'' | |
| Main level | Bedroom | 13'0'' x 12'8'' |
| 3pc Bathroom | Measurements not available | |
| Full bathroom | Measurements not available | |
| Primary Bedroom | 12'0'' x 16'0'' | |
| Living room | 12'6'' x 18'0'' | |
| Dining room | 11'0'' x 12'0'' | |
| Laundry room | 7'6'' x 10'0'' | |
| Eat in kitchen | 12'6'' x 14'6'' |
| Features | |||||
|---|---|---|---|---|---|
| Paved driveway | Attached Garage | Garage door opener | |||
| Central air conditioning | |||||







































