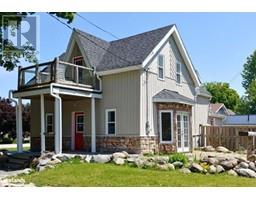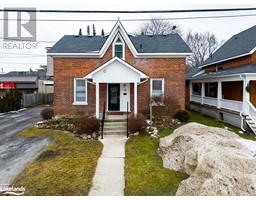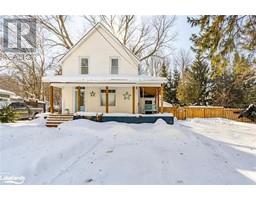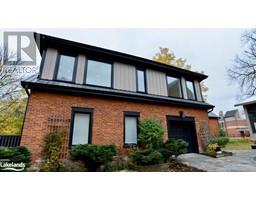207070 HIGHWAY 26 Meaford, Meaford, Ontario, CA
Address: 207070 HIGHWAY 26, Meaford, Ontario
Summary Report Property
- MKT ID40593466
- Building TypeHouse
- Property TypeSingle Family
- StatusRent
- Added2 weeks ago
- Bedrooms5
- Bathrooms2
- AreaNo Data sq. ft.
- DirectionNo Data
- Added On18 Jun 2024
Property Overview
Stunning Meaford Retreat with Breathtaking Views of Georgian Bay Nestled along the picturesque Highway 26 in Meaford, this exceptional 4-bedroom, 3-bathroom residence offers not only luxurious living but also panoramic vistas of the majestic Georgian Bay. Key Features: 1. Prime Location: Situated along the renowned Highway 26, this property enjoys easy access to both the tranquility of rural living and the convenience of urban amenities. Meaford's charming downtown core, renowned for its local shops, eateries, and cultural attractions, is just a short drive away. 2. Spectacular Views: With unobstructed views of the serene Georgian Bay, this residence presents an ever-changing panorama of natural beauty. Witness breathtaking sunrises and sunsets from the comfort of your own home, creating a serene ambiance throughout the day. 3. Spacious Living: Boasting 4 well-appointed bedrooms and 3 modern bathrooms, this home offers ample space for comfortable living and entertaining. Each room is thoughtfully designed to maximize comfort and functionality, providing an inviting retreat for residents and guests alike. 4. In-law Suite Above Garage: The property features an in-law suite above the garage, complete with a full kitchen and a 3-piece washroom. This versatile space offers endless possibilities, whether utilized as guest accommodations, a rental unit, or a private sanctuary for extended family members. Don't miss this opportunity (id:51532)
Tags
| Property Summary |
|---|
| Building |
|---|
| Land |
|---|
| Level | Rooms | Dimensions |
|---|---|---|
| Second level | 4pc Bathroom | Measurements not available |
| Bedroom | 10'8'' x 11'0'' | |
| Bedroom | 12'0'' x 10'6'' | |
| Bedroom | 9'8'' x 8'9'' | |
| Main level | Living room/Dining room | 15'0'' x 15'0'' |
| Bedroom | 12'0'' x 12'0'' | |
| Living room | 14'0'' x 19'0'' | |
| Kitchen/Dining room | 20'0'' x 22'6'' | |
| Family room | 13'6'' x 22'0'' | |
| 3pc Bathroom | 6'0'' x 5'0'' | |
| Bedroom | 8'8'' x 9'0'' |
| Features | |||||
|---|---|---|---|---|---|
| Visual exposure | Conservation/green belt | Crushed stone driveway | |||
| Tile Drained | Country residential | Recreational | |||
| In-Law Suite | Detached Garage | Refrigerator | |||
| Stove | Hood Fan | Central air conditioning | |||




























