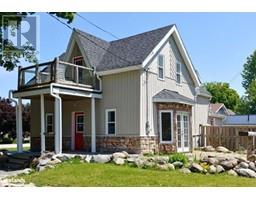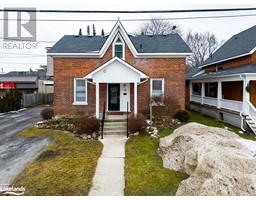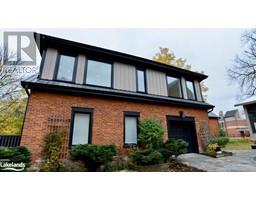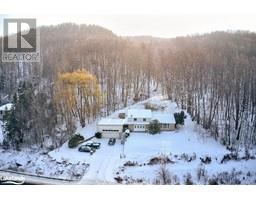47 EDWIN Street E Meaford, Meaford, Ontario, CA
Address: 47 EDWIN Street E, Meaford, Ontario
Summary Report Property
- MKT ID40566678
- Building TypeHouse
- Property TypeSingle Family
- StatusRent
- Added2 weeks ago
- Bedrooms2
- Bathrooms1
- AreaNo Data sq. ft.
- DirectionNo Data
- Added On18 Jun 2024
Property Overview
Freshly painted and renovated with new kitchen cabinets, sink, furnace, water, and AC. Upon entering you'll find an open concept kitchen/living/dining area with large windows that allow for an abundance of natural light and a beautiful view of the front garden. The kitchen includes fridge/freezer, stove, oven, microwave, dishwasher. The washer and dryer are also conveniently located in the kitchen. The dining table with banquet seating comfortably sits 4 people. The living room contains 2 comfortable couches. Up a set of stairs you'll find a front bedroom with a queen size bed and workspace. The rear bedroom contains twin over twin bunk beds and a futon. A large dresser is also provided. The bathroom includes a large tub shower combination, double sink, and a dresser for towels/linens Parking for two vehicles (tandem) is located on the furthest left hand side of the driveway. There is also a large front garden that can be enjoyed while sitting out on the porch swing. Comfortably accommodates a family of 4. (id:51532)
Tags
| Property Summary |
|---|
| Building |
|---|
| Land |
|---|
| Level | Rooms | Dimensions |
|---|---|---|
| Second level | 4pc Bathroom | Measurements not available |
| Bedroom | 11'8'' x 10'2'' | |
| Primary Bedroom | 13'3'' x 12'3'' | |
| Main level | Kitchen | 19'0'' x 11'7'' |
| Living room | 11'8'' x 11'9'' | |
| Foyer | 3'11'' x 12'7'' |
| Features | |||||
|---|---|---|---|---|---|
| Dishwasher | Dryer | Microwave | |||
| Refrigerator | Stove | Washer | |||






















