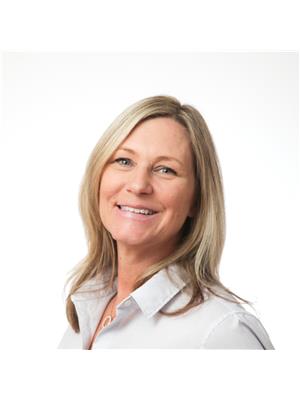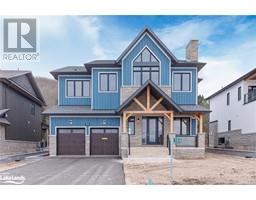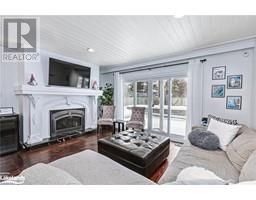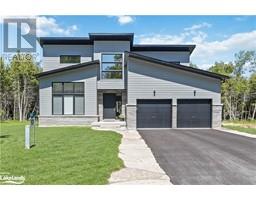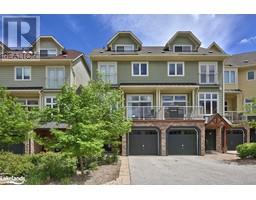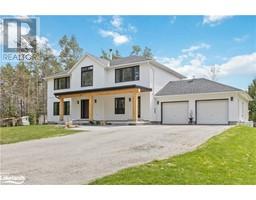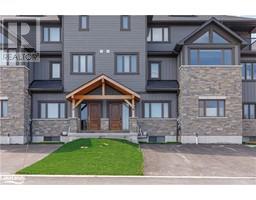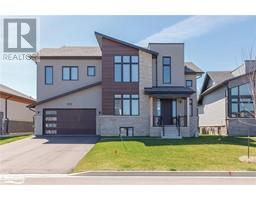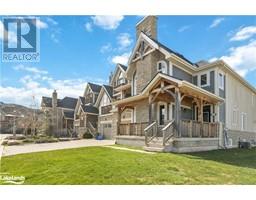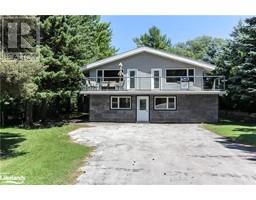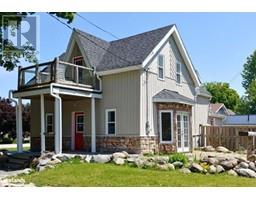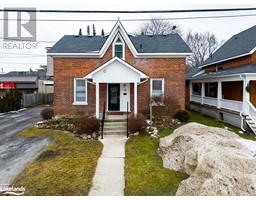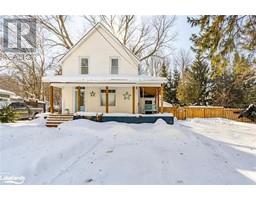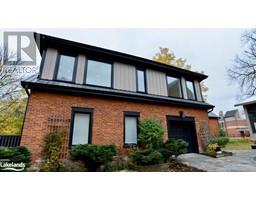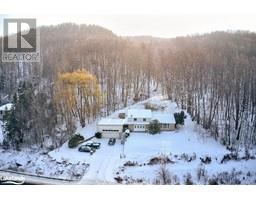14 MARSHALL Street W Meaford, Meaford, Ontario, CA
Address: 14 MARSHALL Street W, Meaford, Ontario
Summary Report Property
- MKT ID40599763
- Building TypeHouse
- Property TypeSingle Family
- StatusRent
- Added2 weeks ago
- Bedrooms3
- Bathrooms2
- AreaNo Data sq. ft.
- DirectionNo Data
- Added On18 Jun 2024
Property Overview
UNFURNISHED ANNUAL RENTAL-Welcome to your new home in the charming heart of Meaford! This stunning 3-bedroom, 2-bathroom residence offers 1,317 square feet of beautifully designed living space, perfect for families or professionals seeking comfort and convenience. The living area seamlessly flows into a well-appointed kitchen, ideal for both everyday living and entertaining. The outdoor space is equally impressive, boasting a lovely deck that steps down into a small, private yard—perfect for relaxing or enjoying outdoor meals. Location is everything, and this home does not disappoint. Just a 3-minute walk to downtown Meaford, you'll have easy access to local shops, restaurants, and the picturesque waterfront harbour. Embrace the vibrant lifestyle of the Southern Georgian Bay area, known for its natural beauty and recreational opportunities. Don't miss out on this incredible opportunity to lease a gorgeous home in one of Meaford's most desirable locations. Contact us today to schedule a viewing and make this beautiful rental your new home! (id:51532)
Tags
| Property Summary |
|---|
| Building |
|---|
| Land |
|---|
| Level | Rooms | Dimensions |
|---|---|---|
| Second level | Bonus Room | 7'3'' x 12'11'' |
| 4pc Bathroom | 8' x 5' | |
| Bedroom | 8'5'' x 17'4'' | |
| Bedroom | 8'6'' x 14'3'' | |
| Lower level | Kitchen | 9'6'' x 12'10'' |
| Main level | 2pc Bathroom | 6' x 3'5'' |
| Primary Bedroom | 9'3'' x 12'10'' | |
| Living room | 12'10'' x 14'11'' | |
| Dining room | 9'2'' x 12'10'' |
| Features | |||||
|---|---|---|---|---|---|
| Southern exposure | Conservation/green belt | Dryer | |||
| Refrigerator | Stove | Washer | |||
| Central air conditioning | |||||









































